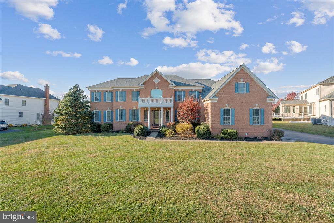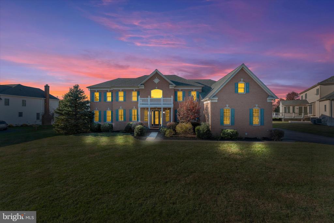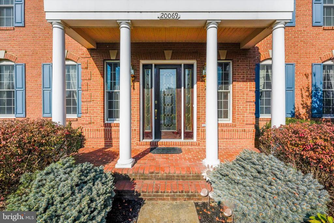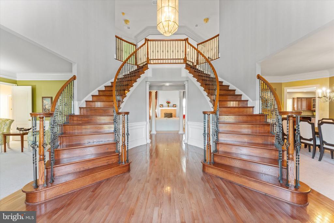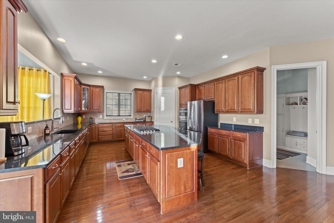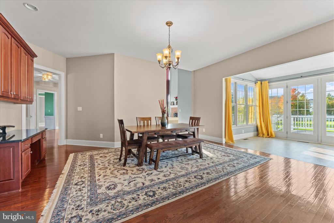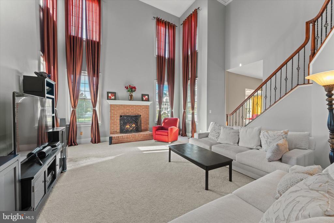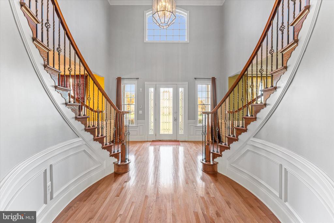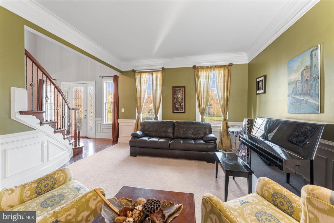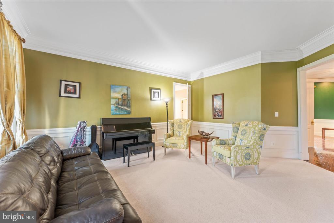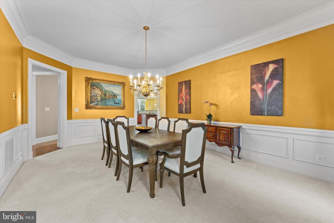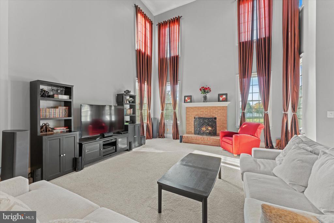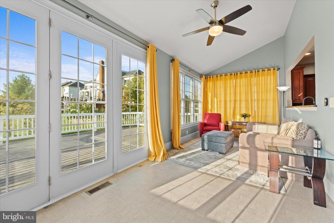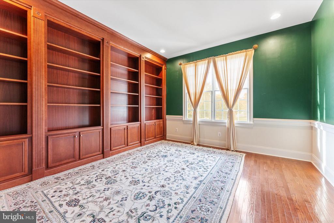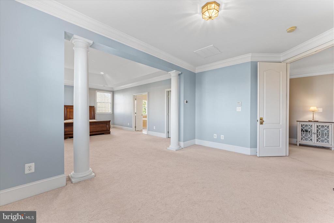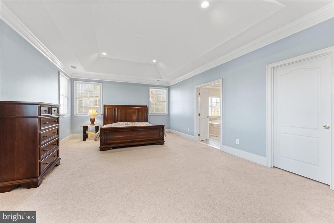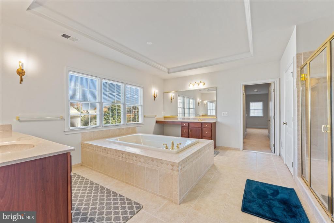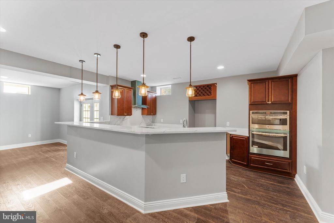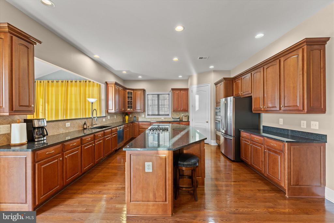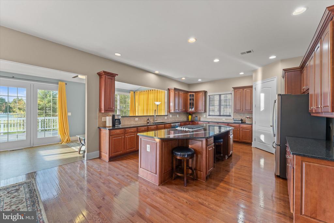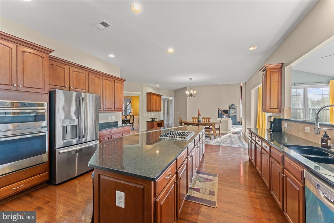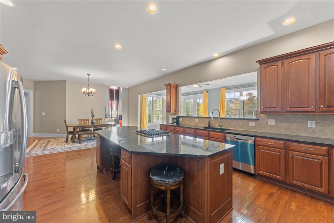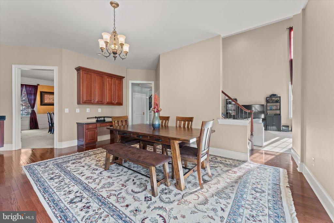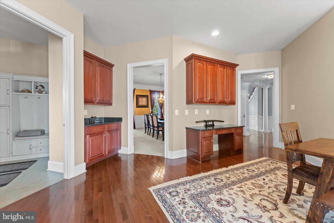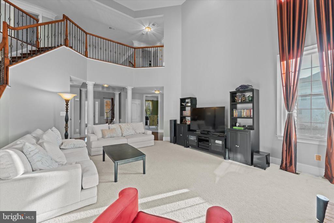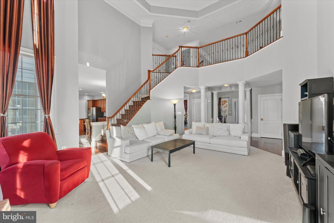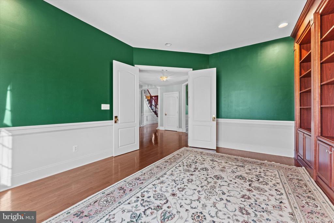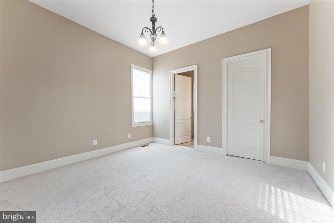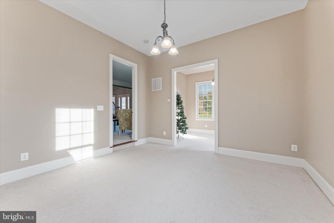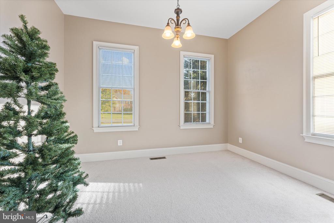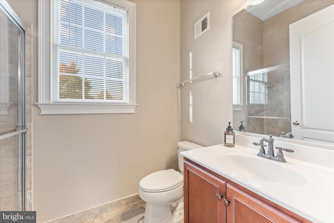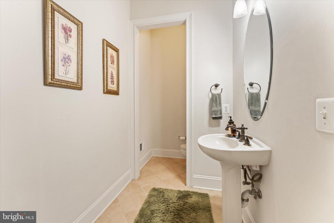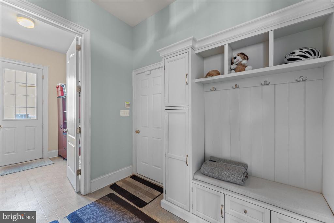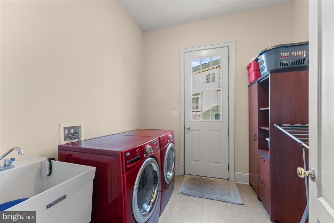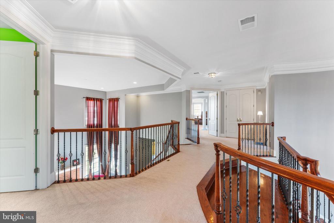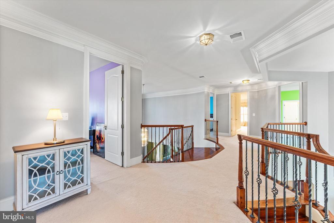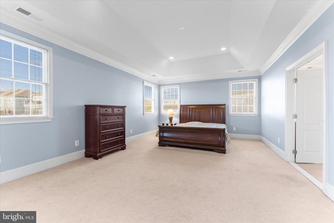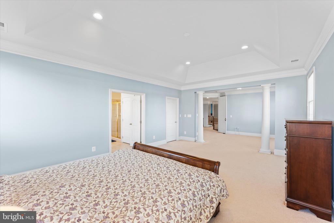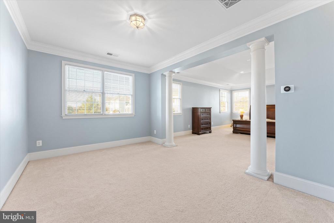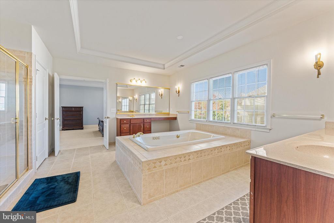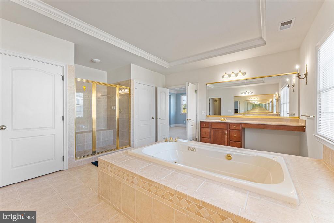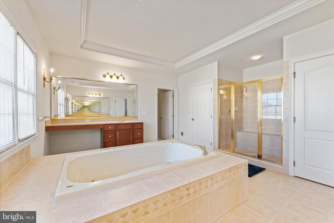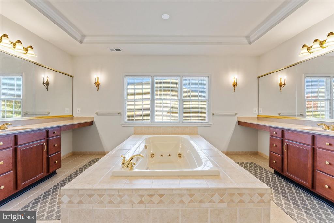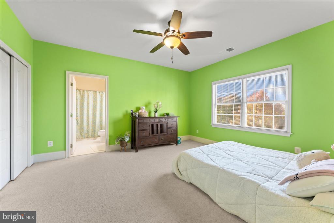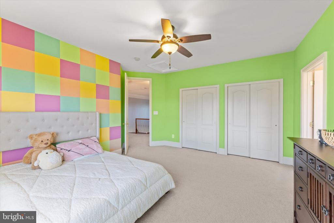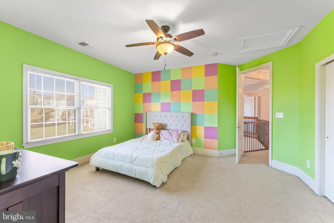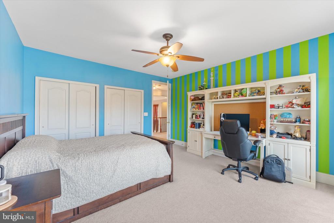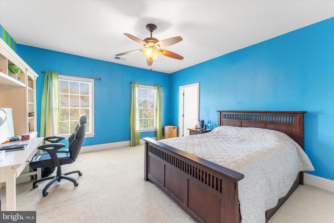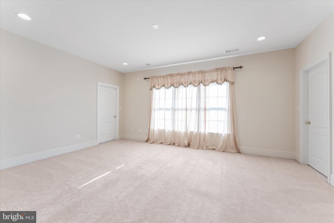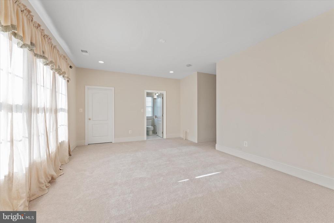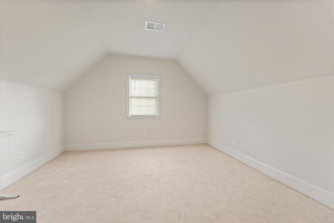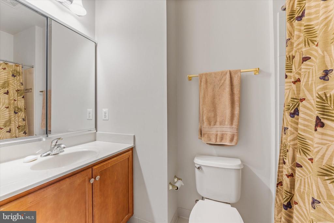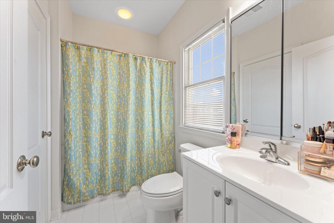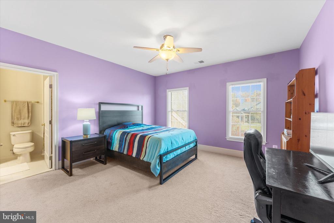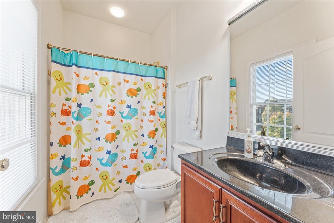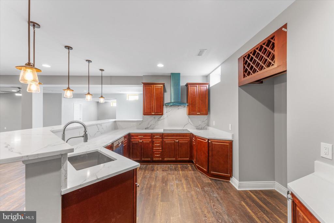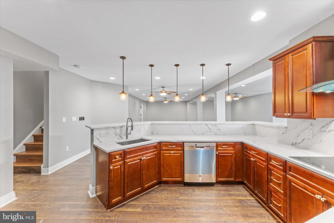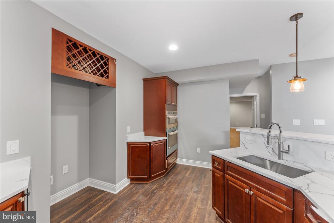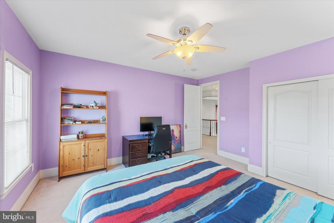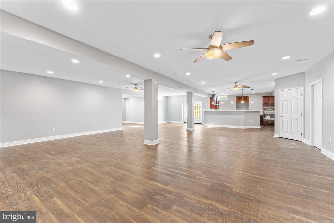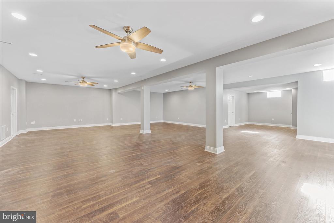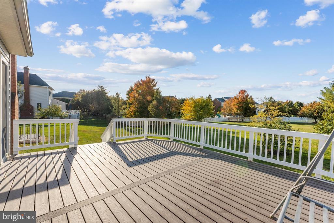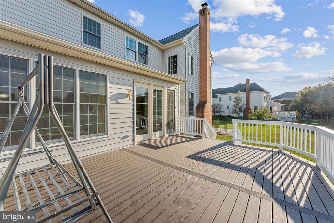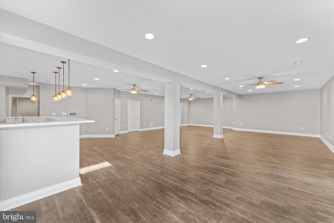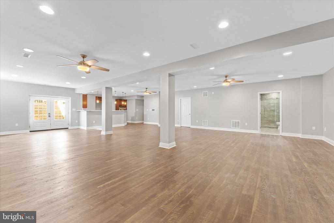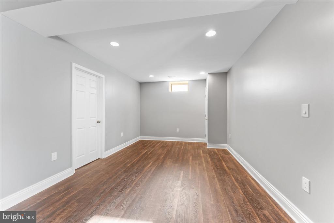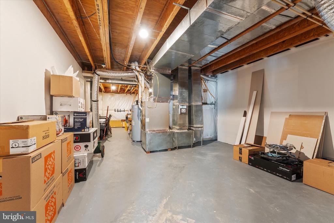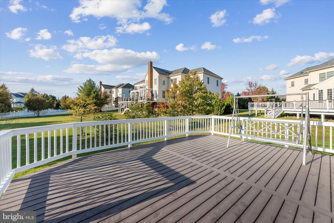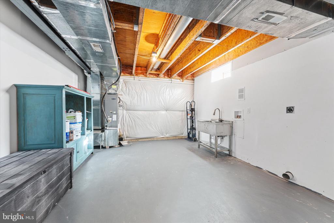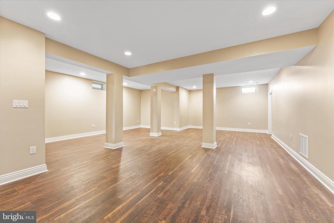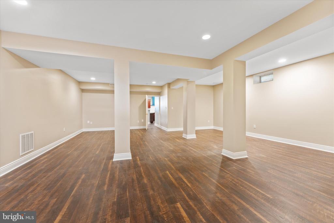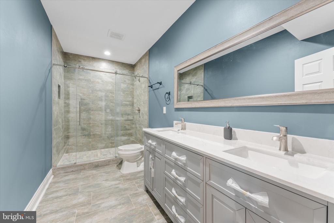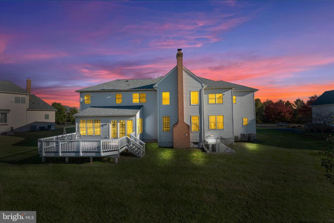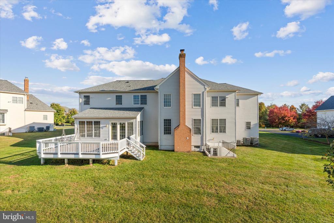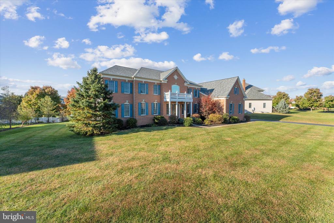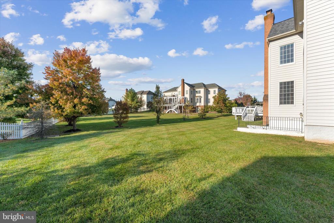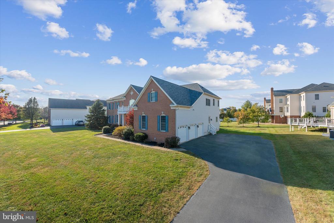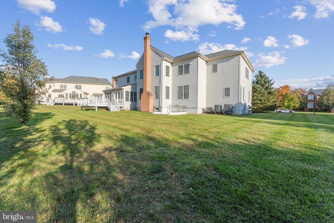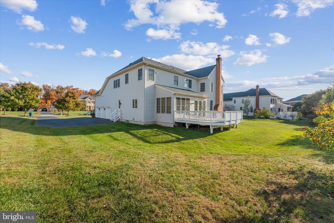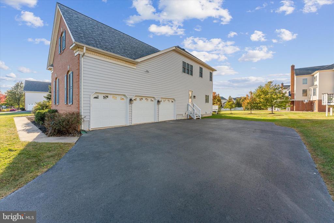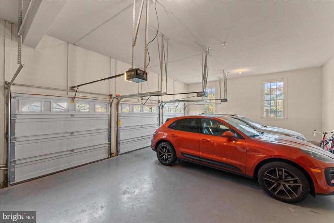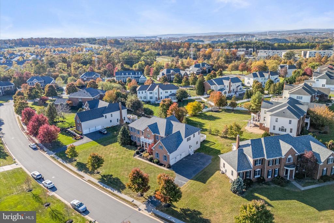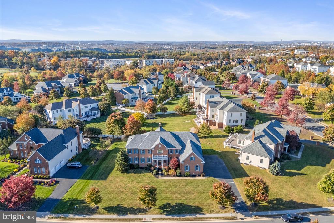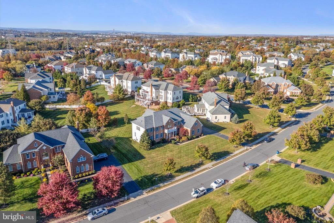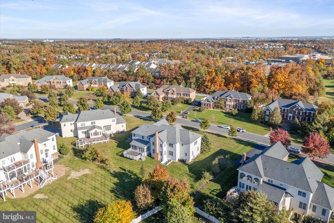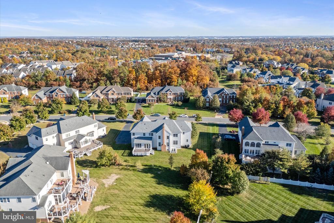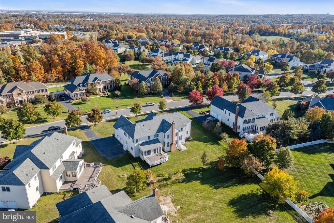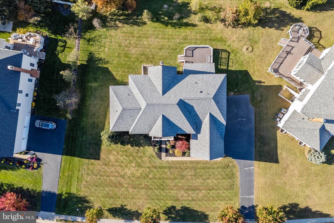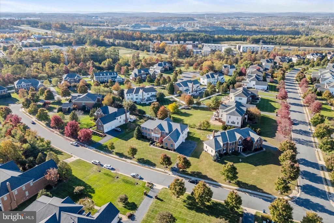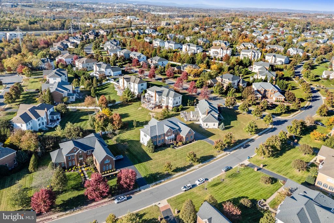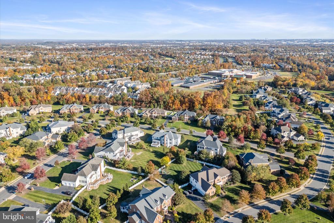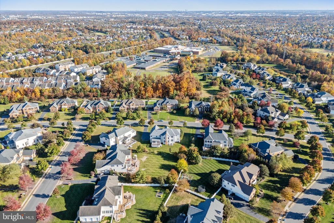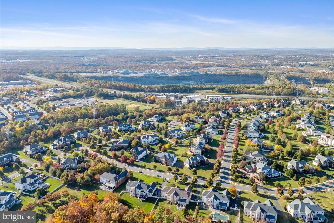Find us on...
Dashboard
- 6 Beds
- 6½ Baths
- 8,680 Sqft
- .57 Acres
20069 Forest Farm Ln
You must see this beautiful 6 bedroom, 6 and a half bath executive estate. Conveniently located in the Chase at Belmont with 8680 finished square feet! Breathtaking twin butterfly staircases greet your guests at the front entrance. There is plenty of room for everyone to enjoy their own space. The in-law suite with full bath on the main level offers expansive accommodations and privacy. Chefs will love preparing delicious meals in the fully equipped gourmet kitchen. With room for everyone working together, it comes complete with stainless steel appliances, ample granite countertops, and... more »
Essential Information
- MLS® #VALO2082730
- Price$1,975,000
- Bedrooms6
- Bathrooms6.50
- Full Baths6
- Half Baths1
- Square Footage8,680
- Acres0.57
- Year Built2005
- TypeResidential
- Sub-TypeDetached
- StyleColonial
- StatusActive
Community Information
- Address20069 Forest Farm Ln
- SubdivisionBELMONT COUNTRY CLUB
- CityASHBURN
- CountyLOUDOUN-VA
- StateVA
- Zip Code20147
Amenities
- ParkingPaved Driveway
- # of Garages3
- Has PoolYes
Amenities
Butlers Pantry, Master Bath(s), Built-Ins, Chair Railing, Crown Molding, Curved Staircase, Double/Dual Staircase, Shades/Blinds, Entry Lvl BR, Upgraded Countertops, Wood Floors, Wpool Jets
Utilities
Cable TV Available, Electric Available, Natural Gas Available, Phone Available, Water Available, Sewer Available
Garages
Garage Door Opener, Garage - Side Entry
Interior
- HeatingCentral, Heat Pump(s)
- CoolingCentral A/C
- Has BasementYes
- FireplaceYes
- # of Fireplaces1
- FireplacesMantel(s)
- # of Stories3
- Stories3
Appliances
Cooktop, Cooktop-Down Draft, Dishwasher, Disposal, Dryer-front loading, Exhaust Fan, Microwave, Oven-Self Cleaning, Oven/Range-Gas, Refrigerator, Stove, Washer, Washer-front loading
Basement
Outside Entrance, Walkout Stairs, Fully Finished
Exterior
- Lot DescriptionFront Yard, Level, Rear Yard
- RoofAsphalt
- FoundationPermanent
Exterior
Combination, Brick and Siding, Brick Front, Vinyl Siding
School Information
- DistrictLOUDOUN COUNTY PUBLIC SCHOOLS
Additional Information
- Date ListedNovember 1st, 2024
- Days on Market63
- ZoningR1
Listing Details
- OfficePearson Smith Realty, LLC
 © 2020 BRIGHT, All Rights Reserved. Information deemed reliable but not guaranteed. The data relating to real estate for sale on this website appears in part through the BRIGHT Internet Data Exchange program, a voluntary cooperative exchange of property listing data between licensed real estate brokerage firms in which Coldwell Banker Residential Realty participates, and is provided by BRIGHT through a licensing agreement. Real estate listings held by brokerage firms other than Coldwell Banker Residential Realty are marked with the IDX logo and detailed information about each listing includes the name of the listing broker.The information provided by this website is for the personal, non-commercial use of consumers and may not be used for any purpose other than to identify prospective properties consumers may be interested in purchasing. Some properties which appear for sale on this website may no longer be available because they are under contract, have Closed or are no longer being offered for sale. Some real estate firms do not participate in IDX and their listings do not appear on this website. Some properties listed with participating firms do not appear on this website at the request of the seller.
© 2020 BRIGHT, All Rights Reserved. Information deemed reliable but not guaranteed. The data relating to real estate for sale on this website appears in part through the BRIGHT Internet Data Exchange program, a voluntary cooperative exchange of property listing data between licensed real estate brokerage firms in which Coldwell Banker Residential Realty participates, and is provided by BRIGHT through a licensing agreement. Real estate listings held by brokerage firms other than Coldwell Banker Residential Realty are marked with the IDX logo and detailed information about each listing includes the name of the listing broker.The information provided by this website is for the personal, non-commercial use of consumers and may not be used for any purpose other than to identify prospective properties consumers may be interested in purchasing. Some properties which appear for sale on this website may no longer be available because they are under contract, have Closed or are no longer being offered for sale. Some real estate firms do not participate in IDX and their listings do not appear on this website. Some properties listed with participating firms do not appear on this website at the request of the seller.
Listing information last updated on April 5th, 2025 at 7:30am CDT.


