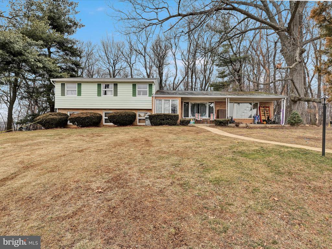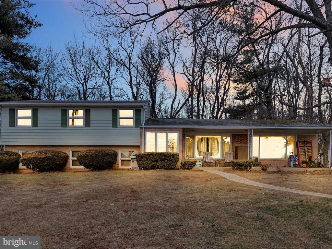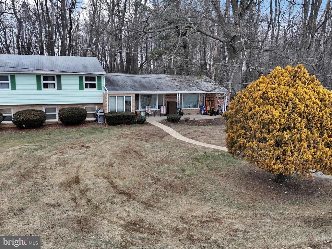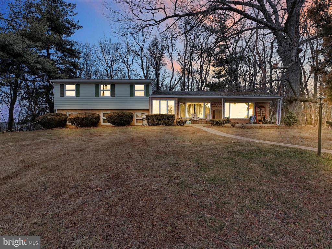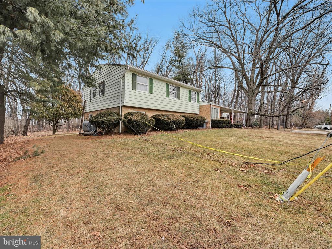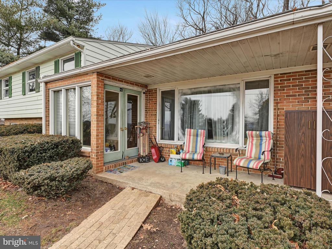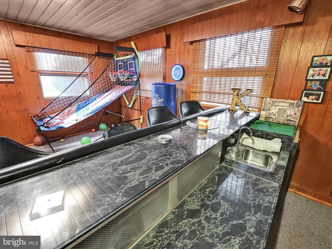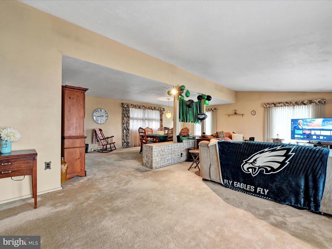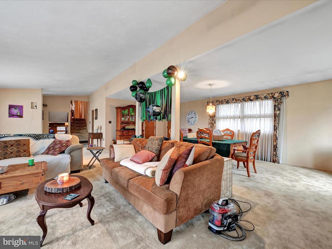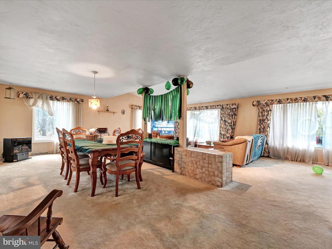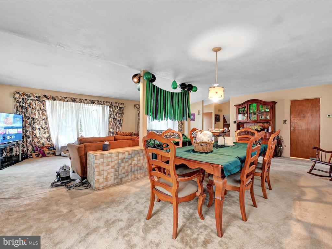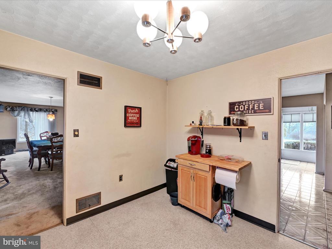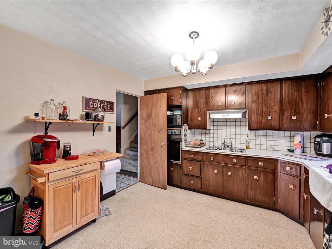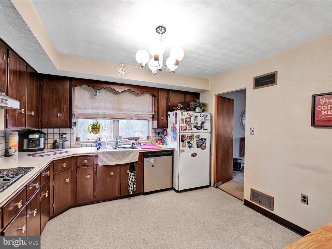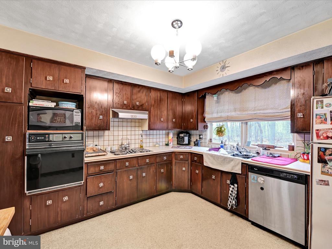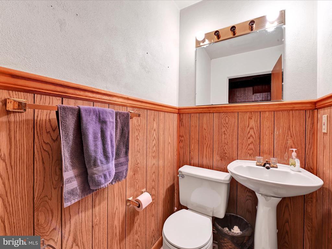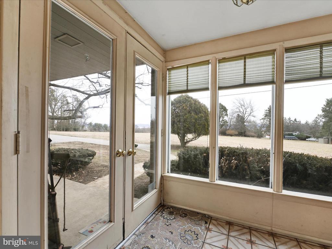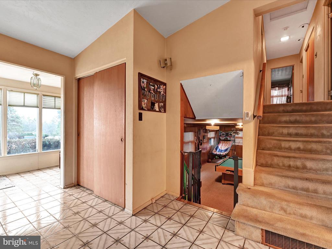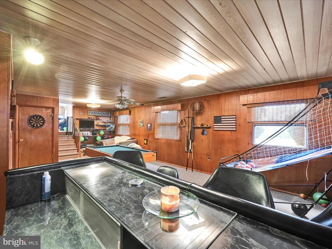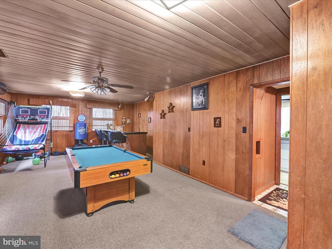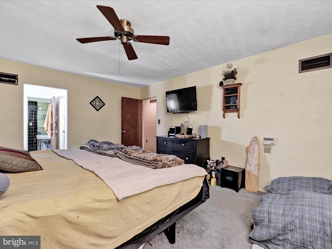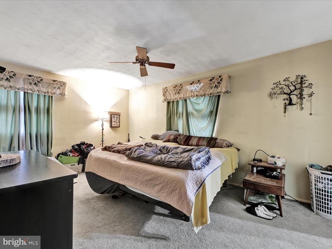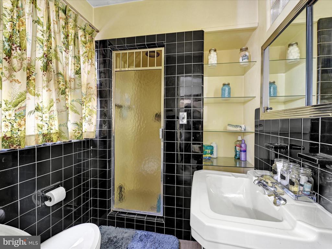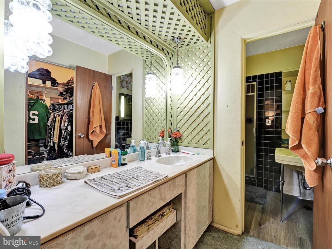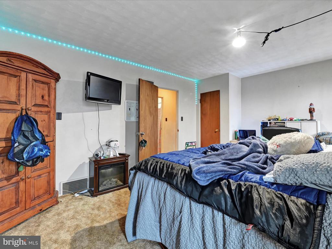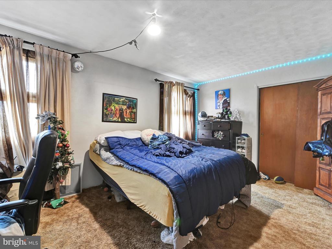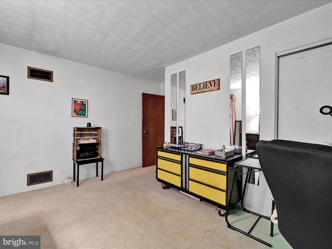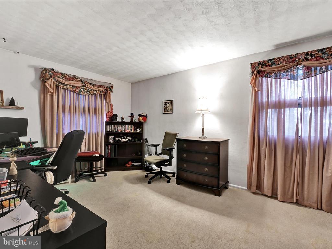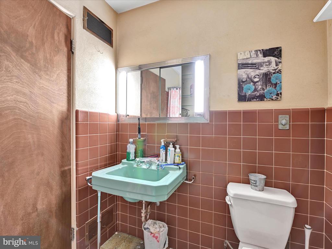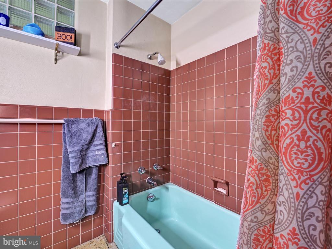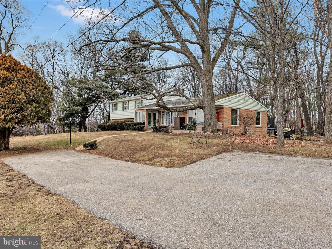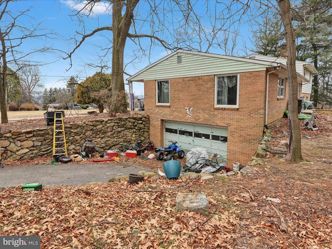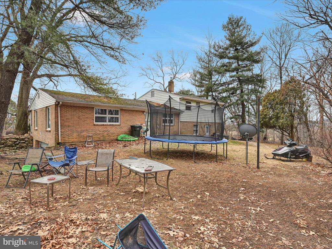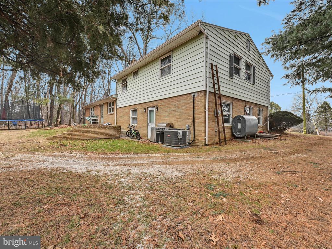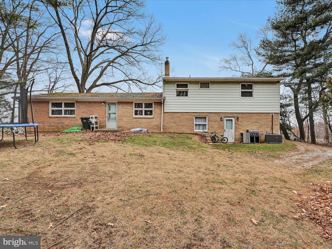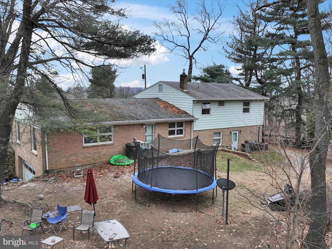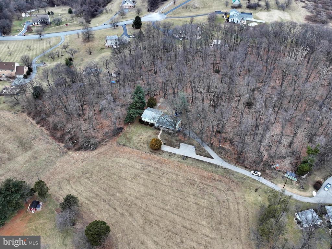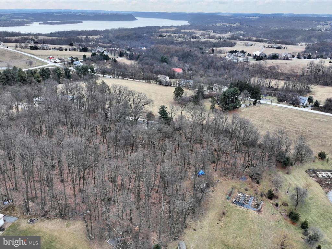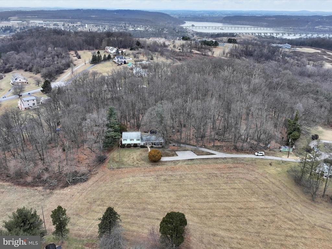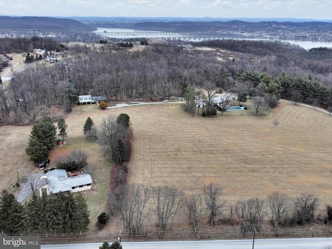Find us on...
Dashboard
- 3 Beds
- 2½ Baths
- 2,971 Sqft
- 2.11 Acres
1181 Knights View Rd
Welcome to your dream home! Overlooking the Susquehanna River, this beautiful 3 bedroom 2.5 bath residence sits on 2.1 acres of serene countryside. This residence offers a perfect blend of comfort and functionality with breathtaking views. Step inside to an open, spacious living area flooded with natural light from large windows framing the picturesque scenery. The kitchen flows seamlessly into the dining and living spaces, making it ideal for gatherings. The primary suite offers a private bath and ample closet space, creating a peaceful retreat. The lower level is an entertainer’s dream, featuring a playroom/bar area, perfect for hosting guests or relaxing with family. A dedicated laundry room provides convenience, with an attached workshop space for hobbies or extra storage. The large 4-car garage offers plenty of room for vehicles and equipment, and the expansive property is ideal for outdoor activities, gardening, or simply unwinding in nature. Experience the best in privacy and convenience, with easy highway access, while also experiencing the peace of country living. Don’t miss this unique opportunity—schedule your showing today!
Essential Information
- MLS® #PAYK2076408
- Price$540,000
- Bedrooms3
- Bathrooms2.50
- Full Baths2
- Half Baths1
- Square Footage2,971
- Acres2.11
- Year Built1957
- TypeResidential
- Sub-TypeDetached
- StyleSplit Level
- StatusActive
Community Information
- Address1181 Knights View Rd
- AreaLower Windsor Twp (15235)
- SubdivisionWRIGHTSVILLE
- CityWRIGHTSVILLE
- CountyYORK-PA
- StatePA
- MunicipalityLOWER WINDSOR TWP
- Zip Code17368
Amenities
- ParkingShared Driveway
- # of Garages2
Garages
Garage - Side Entry, Garage Door Opener, Inside Access, Oversized
View
River, Scenic Vista, Trees/Woods
Interior
- HeatingForced Air
- CoolingCentral A/C
- Has BasementYes
- BasementFully Finished
- # of Stories2
- Stories2 Story
Appliances
Oven/Range-Electric, Refrigerator, Range hood
Exterior
- ExteriorBrick and Siding
- Exterior FeaturesSatellite Dish
- RoofAsphalt
Foundation
Concrete Perimeter, Brick/Mortar
School Information
- DistrictEASTERN YORK
Additional Information
- Date ListedMarch 14th, 2025
- Days on Market29
- ZoningRESIDENTIAL
Listing Details
- Office Contact(800) 383-3535
Office
Berkshire Hathaway HomeServices Homesale Realty
 © 2020 BRIGHT, All Rights Reserved. Information deemed reliable but not guaranteed. The data relating to real estate for sale on this website appears in part through the BRIGHT Internet Data Exchange program, a voluntary cooperative exchange of property listing data between licensed real estate brokerage firms in which Coldwell Banker Residential Realty participates, and is provided by BRIGHT through a licensing agreement. Real estate listings held by brokerage firms other than Coldwell Banker Residential Realty are marked with the IDX logo and detailed information about each listing includes the name of the listing broker.The information provided by this website is for the personal, non-commercial use of consumers and may not be used for any purpose other than to identify prospective properties consumers may be interested in purchasing. Some properties which appear for sale on this website may no longer be available because they are under contract, have Closed or are no longer being offered for sale. Some real estate firms do not participate in IDX and their listings do not appear on this website. Some properties listed with participating firms do not appear on this website at the request of the seller.
© 2020 BRIGHT, All Rights Reserved. Information deemed reliable but not guaranteed. The data relating to real estate for sale on this website appears in part through the BRIGHT Internet Data Exchange program, a voluntary cooperative exchange of property listing data between licensed real estate brokerage firms in which Coldwell Banker Residential Realty participates, and is provided by BRIGHT through a licensing agreement. Real estate listings held by brokerage firms other than Coldwell Banker Residential Realty are marked with the IDX logo and detailed information about each listing includes the name of the listing broker.The information provided by this website is for the personal, non-commercial use of consumers and may not be used for any purpose other than to identify prospective properties consumers may be interested in purchasing. Some properties which appear for sale on this website may no longer be available because they are under contract, have Closed or are no longer being offered for sale. Some real estate firms do not participate in IDX and their listings do not appear on this website. Some properties listed with participating firms do not appear on this website at the request of the seller.
Listing information last updated on April 11th, 2025 at 10:31am CDT.


