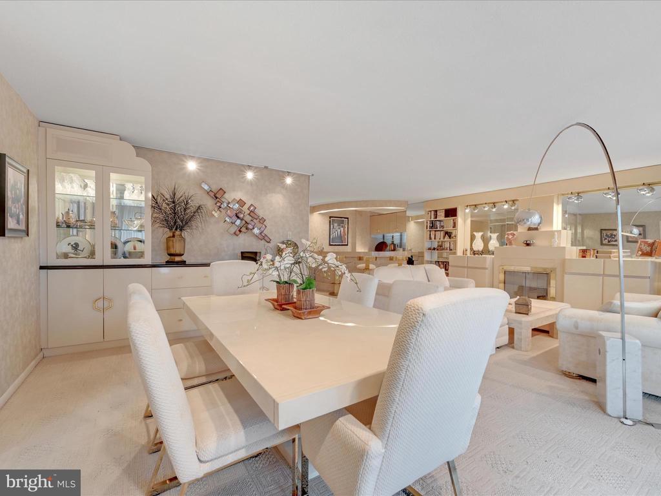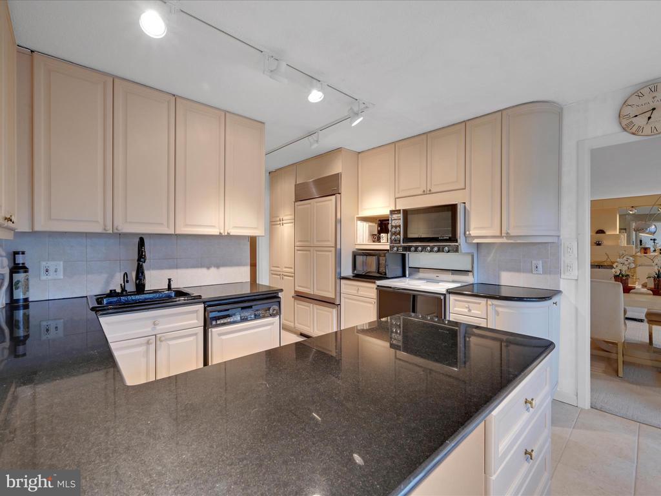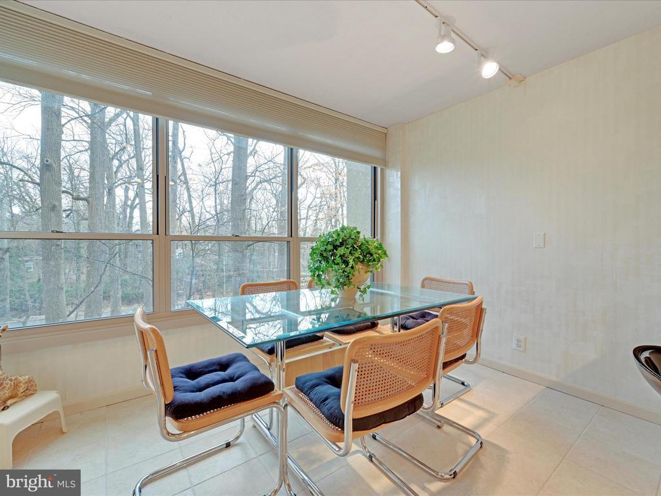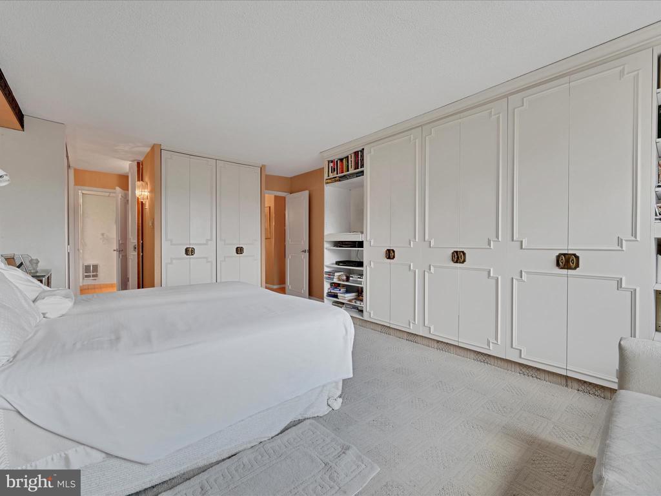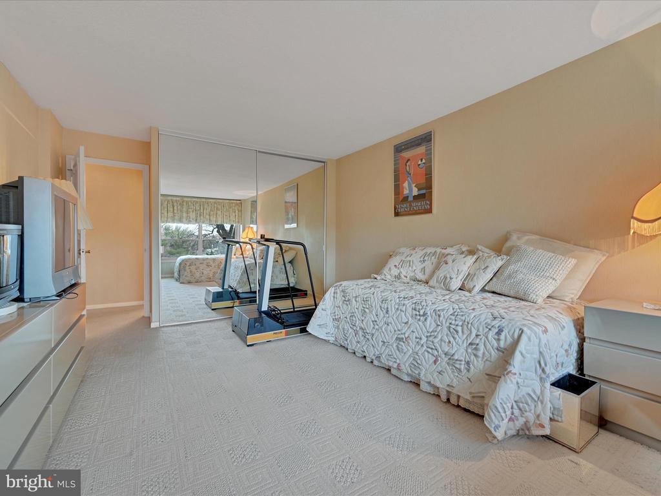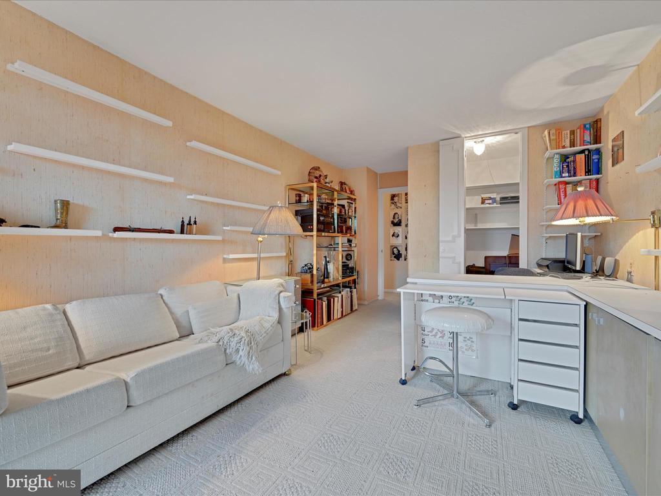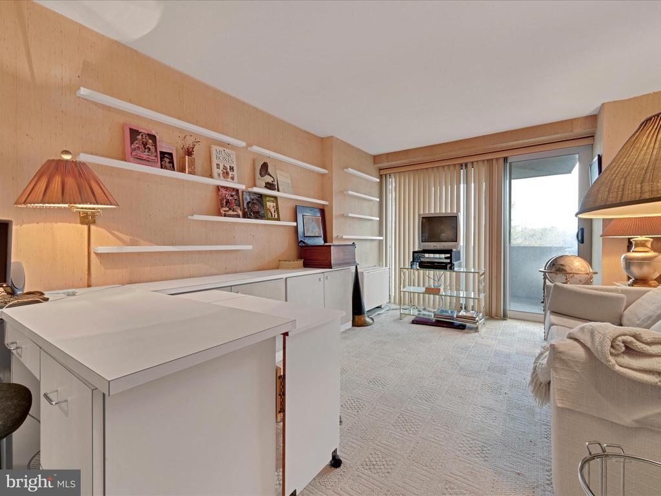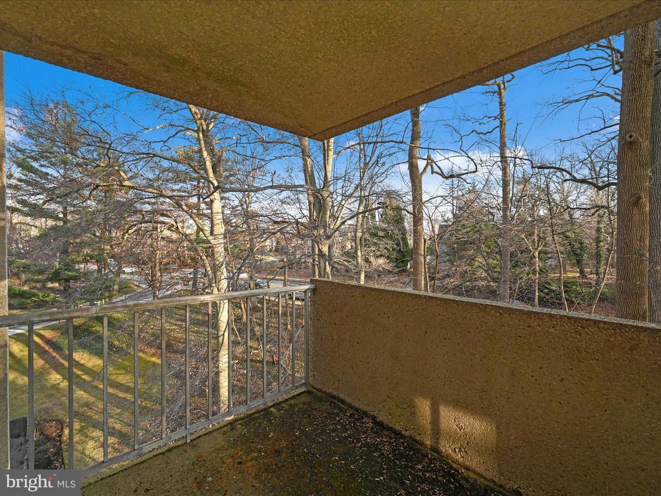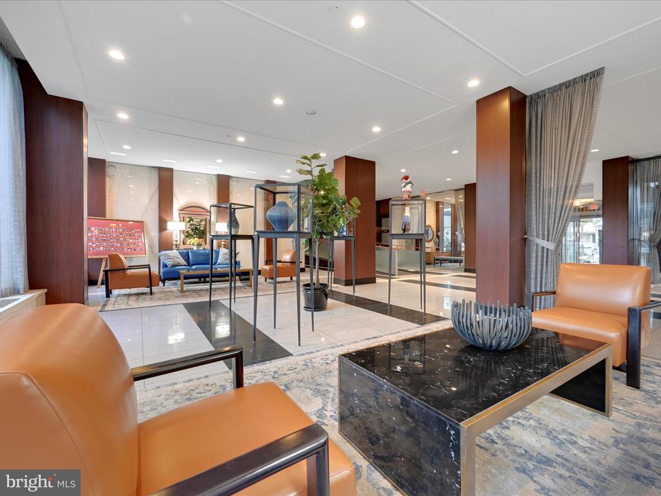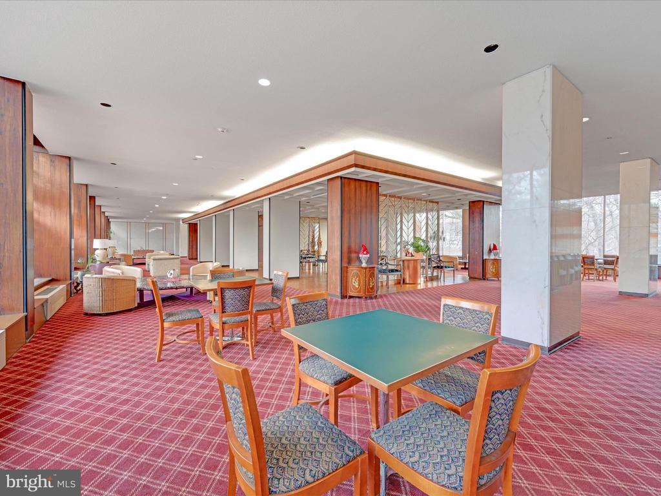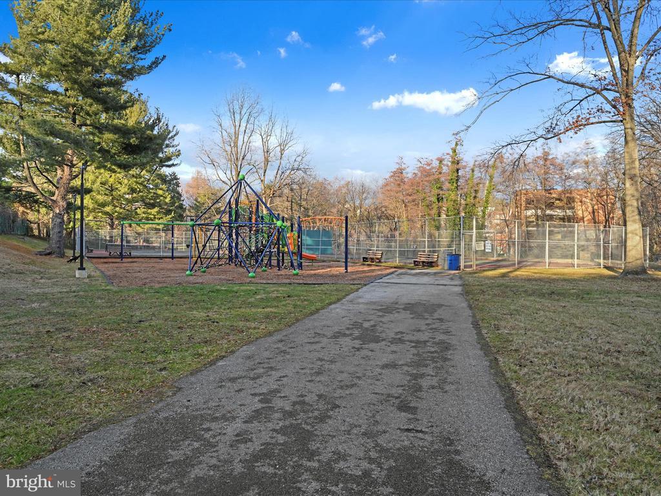Find us on...
Dashboard
- 3 Beds
- 2½ Baths
- 1,910 Sqft
- 90 DOM
1001 City Ave #e-622
This stunning 3-bedroom, 2.5-bath corner condo offers a spacious and modern living experience with an abundance of natural light. The open-concept layout features large, expansive windows that create a bright and airy atmosphere throughout the home. The living and dining areas flow seamlessly, providing ample space for both relaxation and entertaining. The large eat in kitchen is sleek and well-equipped, offering plenty of counter space with a stylish design. Each of the three bedrooms is generously sized, with the master suite boasting an en-suite bathroom along with a walk in closet plus addition closet space. The two additional bedrooms are equally spacious, perfect for family, guests, or a home office as well as an additional balcony. With two private balconies, you'll enjoy outdoor living with panoramic views, ideal for morning coffee or evening relaxation. The condo also includes a convenient half-bath, adding to the overall functionality of the space. There is a separate laundry area along with additional closet space. The corner location of the unit provides extra privacy and enhances the feeling of openness, making it an inviting and luxurious place to call home. The unit also has 2 deeded indoor parking spaces.
Essential Information
- MLS® #PAMC2125866
- Price$330,000
- Bedrooms3
- Bathrooms2.50
- Full Baths2
- Half Baths1
- Square Footage1,910
- Acres0.00
- Year Built1962
- TypeResidential
- StyleCondo/Unit
- StatusActive
Sub-Type
Condo, Unit/Flat/Apartment, Mid-Rise 5 - 8 Floors
Community Information
- Address1001 City Ave #e-622
- AreaLower Merion Twp (10640)
- SubdivisionGREEN HILL
- CityWYNNEWOOD
- CountyMONTGOMERY-PA
- StatePA
- MunicipalityLOWER MERION TWP
- Zip Code19096
Amenities
- UtilitiesNatural Gas Available
- Parking Spaces2
- ParkingAssigned
- # of Garages2
- GaragesCovered Parking
- Has PoolYes
Amenities
Bar, Built-Ins, Carpet, Elevator, Walk-in Closet(s)
Interior
- Interior FeaturesFlat, Floor Plan-Open
- HeatingRadiator
- CoolingCentral A/C
- # of Stories6
- Stories6
Appliances
Dishwasher, Dryer, Refrigerator, Washer
Exterior
- ExteriorBrick and Siding
School Information
- DistrictLOWER MERION
Additional Information
- Date ListedJanuary 6th, 2025
- Days on Market90
- Zoning1204 RES: CONDO HIGH RISE
Listing Details
- OfficeKeller Williams Main Line
- Office Contact6105200100
Price Change History for 1001 City Ave #e-622, WYNNEWOOD, PA (MLS® #PAMC2125866)
| Date | Details | Price | Change |
|---|---|---|---|
| Price Reduced | $330,000 | $35,000 (9.59%) | |
| Price Reduced (from $397,900) | $365,000 | $32,900 (8.27%) |
 © 2020 BRIGHT, All Rights Reserved. Information deemed reliable but not guaranteed. The data relating to real estate for sale on this website appears in part through the BRIGHT Internet Data Exchange program, a voluntary cooperative exchange of property listing data between licensed real estate brokerage firms in which Coldwell Banker Residential Realty participates, and is provided by BRIGHT through a licensing agreement. Real estate listings held by brokerage firms other than Coldwell Banker Residential Realty are marked with the IDX logo and detailed information about each listing includes the name of the listing broker.The information provided by this website is for the personal, non-commercial use of consumers and may not be used for any purpose other than to identify prospective properties consumers may be interested in purchasing. Some properties which appear for sale on this website may no longer be available because they are under contract, have Closed or are no longer being offered for sale. Some real estate firms do not participate in IDX and their listings do not appear on this website. Some properties listed with participating firms do not appear on this website at the request of the seller.
© 2020 BRIGHT, All Rights Reserved. Information deemed reliable but not guaranteed. The data relating to real estate for sale on this website appears in part through the BRIGHT Internet Data Exchange program, a voluntary cooperative exchange of property listing data between licensed real estate brokerage firms in which Coldwell Banker Residential Realty participates, and is provided by BRIGHT through a licensing agreement. Real estate listings held by brokerage firms other than Coldwell Banker Residential Realty are marked with the IDX logo and detailed information about each listing includes the name of the listing broker.The information provided by this website is for the personal, non-commercial use of consumers and may not be used for any purpose other than to identify prospective properties consumers may be interested in purchasing. Some properties which appear for sale on this website may no longer be available because they are under contract, have Closed or are no longer being offered for sale. Some real estate firms do not participate in IDX and their listings do not appear on this website. Some properties listed with participating firms do not appear on this website at the request of the seller.
Listing information last updated on April 5th, 2025 at 1:15pm CDT.






