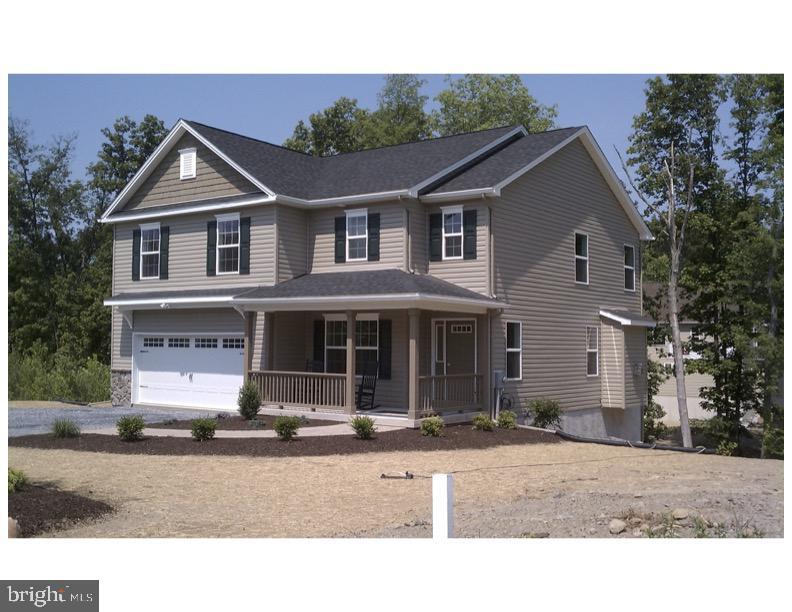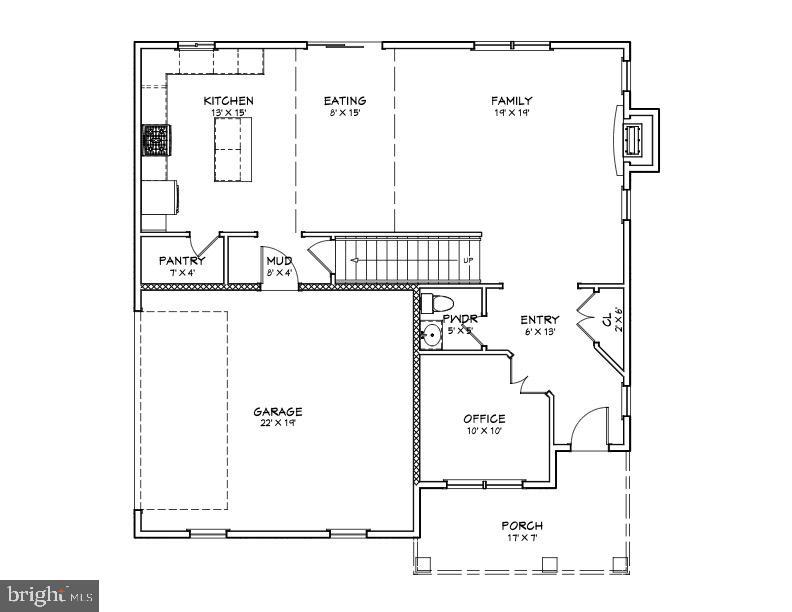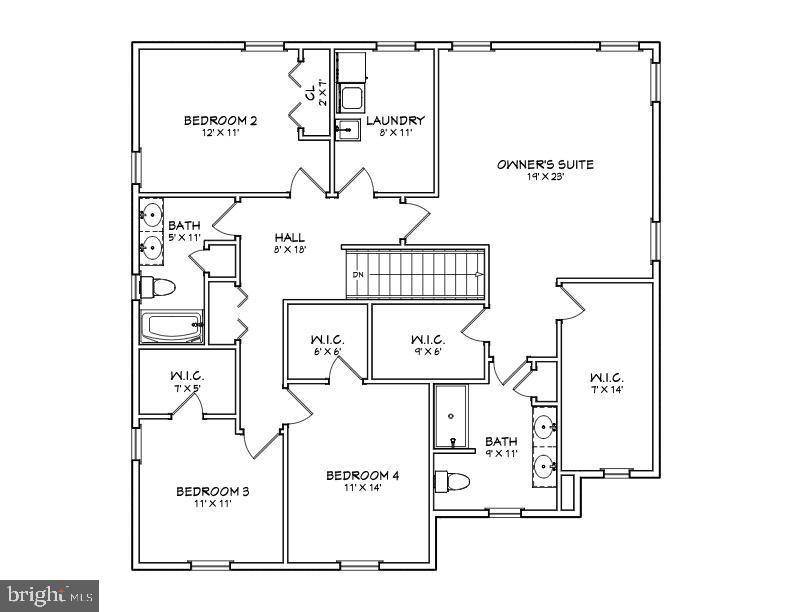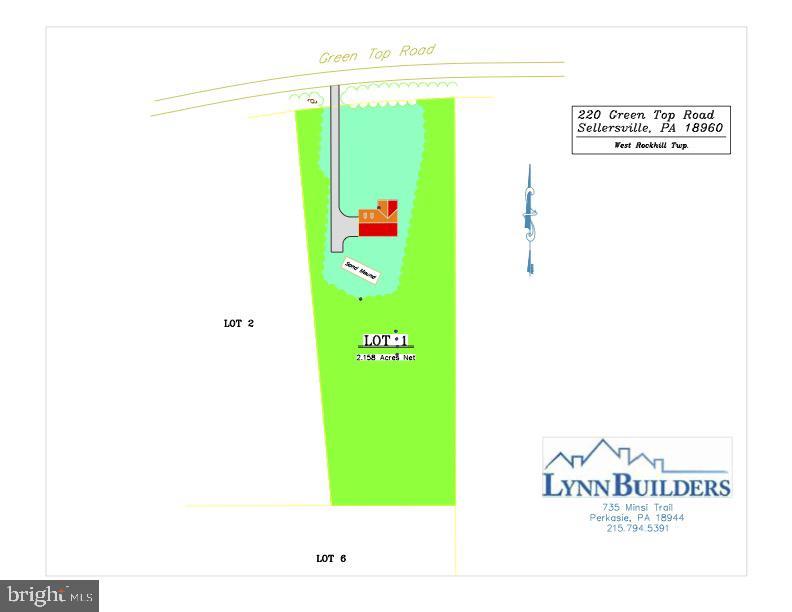Find us on...
Dashboard
- 4 Beds
- 2½ Baths
- 2,471 Sqft
- 2.16 Acres
220 Green Top Rd
The Stafford Model presented by Lynn Builders. This home is to be built and there is still time to select finishes and make changes. This model features 2,471 s.f. of finished living space with 4 bedrooms and 2 full baths with a powder room on the main floor. The spacious entry opens adjacent to a home office. The open-concept is on full display with the Kitchen, Eating and Family Room areas offering room for a growing family. The kitchen highlights a large island counter with natural stone countertops and your choice of several cabinet finishes. Every day entry in to the home is through the large 2-car garage into a convenient Mud Room. The upper level features a spacious primary bedroom and bath with his and hers walk-in closets. The other 3 bedrooms round out the upper level along with an upper level laundry room. There is still time to put your personal touch on this home. Call Lynn Builder directly for all showings and questions. Ask for Steve.
Essential Information
- MLS® #PABU2079314
- Price$774,900
- Bedrooms4
- Bathrooms2.50
- Full Baths2
- Half Baths1
- Square Footage2,471
- Acres2.16
- Year Built2024
- TypeResidential
- Sub-TypeDetached
- StatusActive
Style
Colonial, Craftsman, Traditional, Other
Community Information
- Address220 Green Top Rd
- AreaWest Rockhill Twp (10152)
- SubdivisionNONE AVAILABLE
- CitySELLERSVILLE
- CountyBUCKS-PA
- StatePA
- MunicipalityWEST ROCKHILL TWP
- Zip Code18960
Amenities
- # of Garages2
- GaragesGarage - Side Entry
- ViewTrees/Woods
Amenities
Master Bath(s), Pantry, Recessed Lighting, Walk-in Closet(s), Wood Floors
Utilities
Propane, Cable TV Available, Electric Available
Interior
- Interior FeaturesFloor Plan-Open
- HeatingHot Water
- CoolingCentral A/C
- Has BasementYes
- # of Stories2
- Stories2 Story
Appliances
Dishwasher, Disposal, Cooktop, Stainless Steel Appliances
Basement
Unfinished, Sump Pump, Full, Interior Access, Poured Concrete
Exterior
- RoofShingle, Architectural Shingle
- FoundationConcrete Perimeter
Exterior
Concrete/Block, Vinyl Siding, Frame
School Information
- DistrictPENNRIDGE
- ElementaryWEST ROCKHILL
- MiddlePENNRIDGE SOUTH
- HighPENNRDIGE
Additional Information
- Date ListedSeptember 17th, 2024
- Days on Market124
- ZoningRC
Listing Details
- OfficeRE/MAX Centre Realtors
- Office Contact2153438200
 © 2020 BRIGHT, All Rights Reserved. Information deemed reliable but not guaranteed. The data relating to real estate for sale on this website appears in part through the BRIGHT Internet Data Exchange program, a voluntary cooperative exchange of property listing data between licensed real estate brokerage firms in which Coldwell Banker Residential Realty participates, and is provided by BRIGHT through a licensing agreement. Real estate listings held by brokerage firms other than Coldwell Banker Residential Realty are marked with the IDX logo and detailed information about each listing includes the name of the listing broker.The information provided by this website is for the personal, non-commercial use of consumers and may not be used for any purpose other than to identify prospective properties consumers may be interested in purchasing. Some properties which appear for sale on this website may no longer be available because they are under contract, have Closed or are no longer being offered for sale. Some real estate firms do not participate in IDX and their listings do not appear on this website. Some properties listed with participating firms do not appear on this website at the request of the seller.
© 2020 BRIGHT, All Rights Reserved. Information deemed reliable but not guaranteed. The data relating to real estate for sale on this website appears in part through the BRIGHT Internet Data Exchange program, a voluntary cooperative exchange of property listing data between licensed real estate brokerage firms in which Coldwell Banker Residential Realty participates, and is provided by BRIGHT through a licensing agreement. Real estate listings held by brokerage firms other than Coldwell Banker Residential Realty are marked with the IDX logo and detailed information about each listing includes the name of the listing broker.The information provided by this website is for the personal, non-commercial use of consumers and may not be used for any purpose other than to identify prospective properties consumers may be interested in purchasing. Some properties which appear for sale on this website may no longer be available because they are under contract, have Closed or are no longer being offered for sale. Some real estate firms do not participate in IDX and their listings do not appear on this website. Some properties listed with participating firms do not appear on this website at the request of the seller.
Listing information last updated on January 18th, 2025 at 9:30pm CST.






