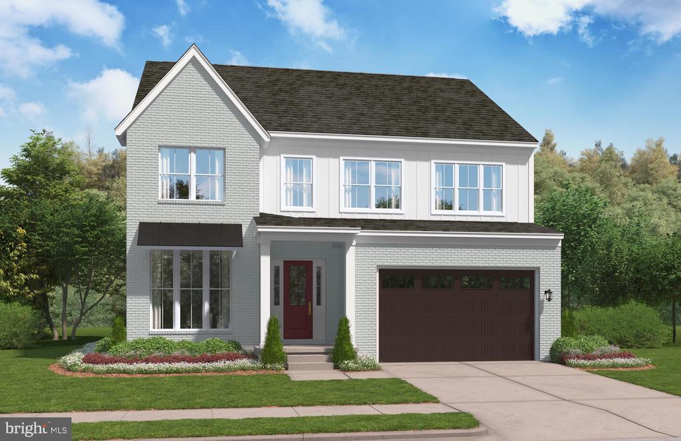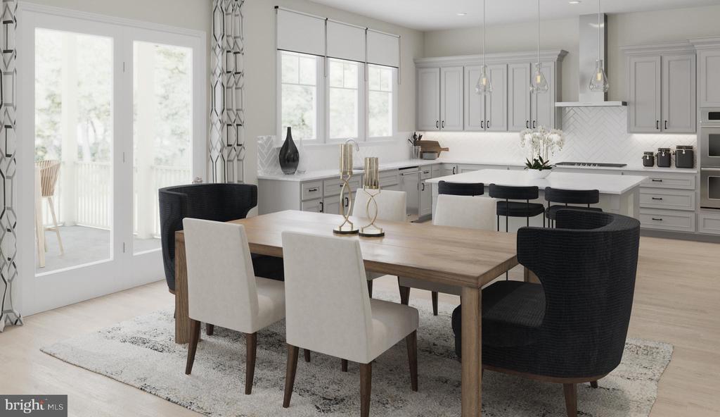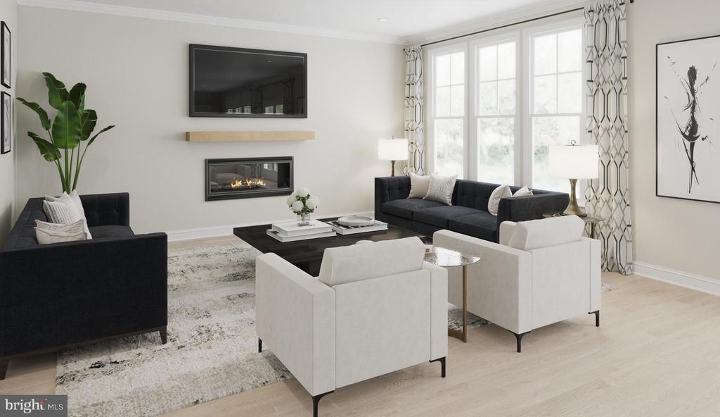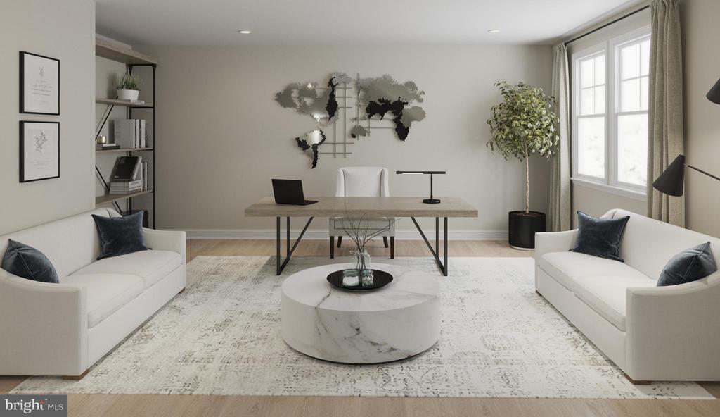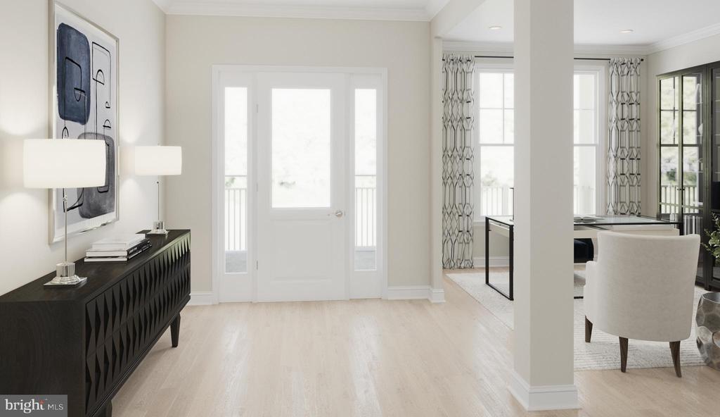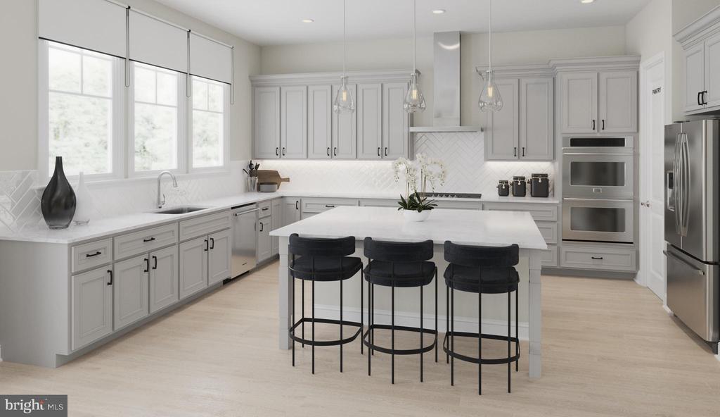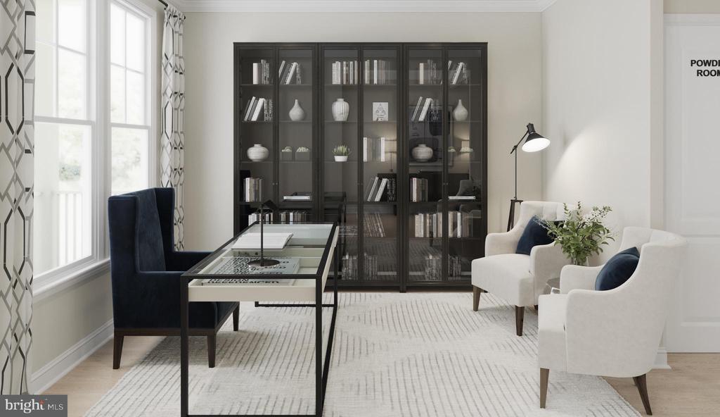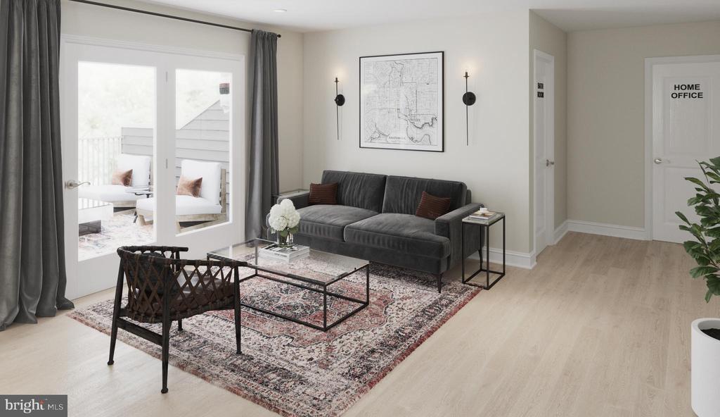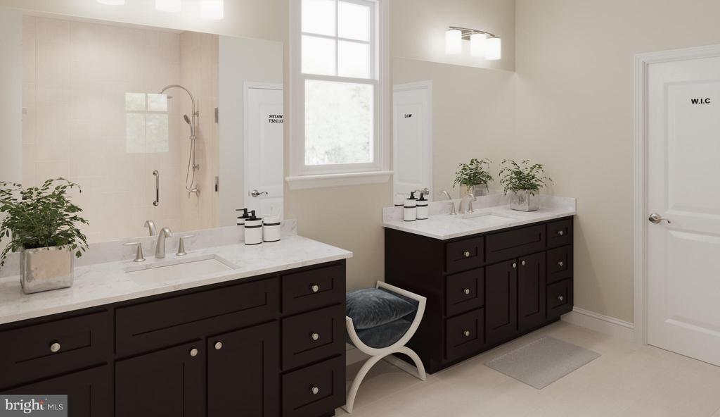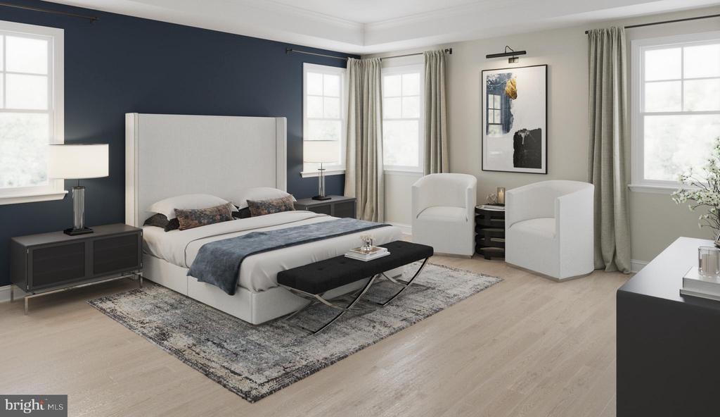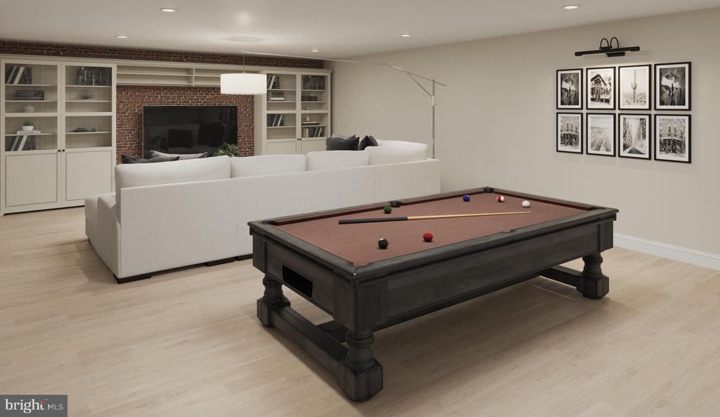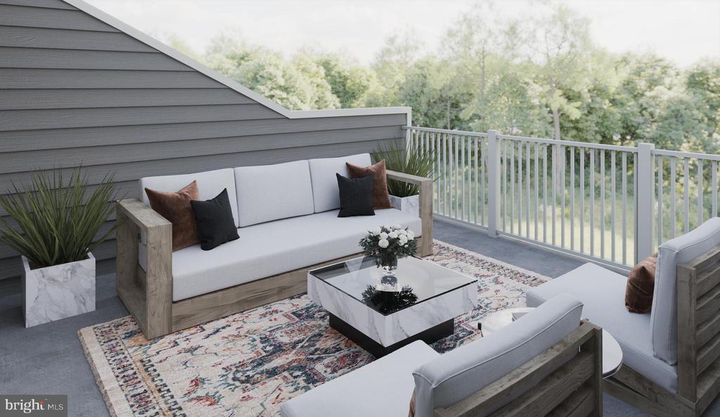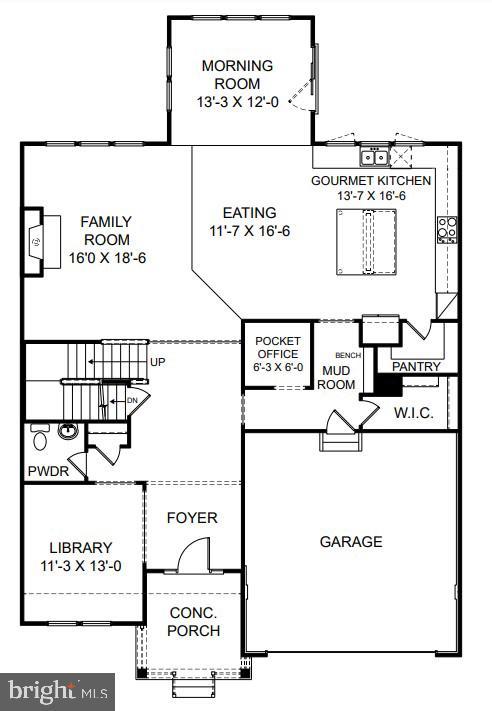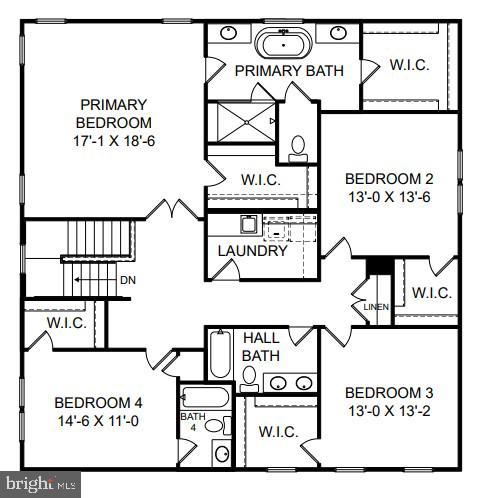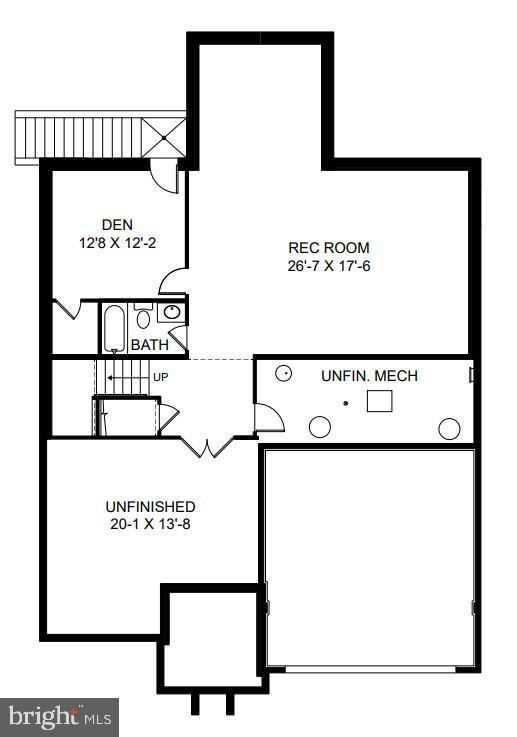Find us on...
Dashboard
- 4 Beds
- 4½ Baths
- 4,610 Sqft
- .17 Acres
2912 Wood Valley Rd
Welcome to the Sienna! This brand-new floorplan offers versatile living spaces, designed to adapt to your lifestyle and preferences. The open-concept gourmet kitchen, featuring a large center island, flows effortlessly into the dining area and adjacent family room, making it ideal for entertaining. Highlights of the main level include a cozy fireplace in the family room, a morning room extension for added brightness, and a private library perfect for work-from-home meetings. Upstairs, the spacious primary suite boasts his-and-her walk-in closets and a luxurious en suite bathroom with a freestanding tub. Three additional guest bedrooms provide ample space, including one with its own en suite bath—perfect for guests or family members. Each bedroom is equipped with walk-in closets, ensuring abundant storage for everyone. The finished basement extends your living area with a recreation room, den, and full bath, complete with walk-up access to the backyard for seamless indoor-outdoor living and entertaining. Please note: Photos shown are from a similar Sienna home. Design selections for this home have not yet been finalized. The current price reflects the base price and structural options; the final price will adjust once a design package is selected.
Essential Information
- MLS® #MDPG2138232
- Price$790,950
- Bedrooms4
- Bathrooms4.50
- Full Baths4
- Half Baths1
- Square Footage4,610
- Acres0.17
- TypeResidential
- Sub-TypeDetached
- StyleTraditional
- StatusActive
Community Information
- Address2912 Wood Valley Rd
- SubdivisionOVERLOOK AT WESTMORE
- CityUPPER MARLBORO
- CountyPRINCE GEORGES-MD
- StateMD
- Zip Code20774
Amenities
- # of Garages2
- Has PoolYes
Amenities
Recessed Lighting, Upgraded Countertops
Utilities
Cable TV Available, Under Ground
Garages
Garage - Front Entry, Garage - Rear Entry
Interior
- Interior FeaturesFloor Plan-Open
- HeatingForced Air
- Has BasementYes
- BasementDaylight, Full
- FireplaceYes
- # of Fireplaces1
- # of Stories4
- Stories4
Appliances
Dishwasher, Disposal, Exhaust Fan, Refrigerator, Cooktop, Oven-Double, Oven-Wall, Oven/Range-Gas, Built-In Microwave
Cooling
Central A/C, Heat Pump(s), Programmable Thermostat
Exterior
- ExteriorBrick Front, Vinyl Siding
- FoundationSlab
Windows
Double Pane, Insulated, Low-E, Screens
School Information
District
PRINCE GEORGE'S COUNTY PUBLIC SCHOOLS
Additional Information
- Date ListedJanuary 13th, 2025
- Days on Market3
- ZoningN/A
Listing Details
- OfficeSM Brokerage, LLC
 © 2020 BRIGHT, All Rights Reserved. Information deemed reliable but not guaranteed. The data relating to real estate for sale on this website appears in part through the BRIGHT Internet Data Exchange program, a voluntary cooperative exchange of property listing data between licensed real estate brokerage firms in which Coldwell Banker Residential Realty participates, and is provided by BRIGHT through a licensing agreement. Real estate listings held by brokerage firms other than Coldwell Banker Residential Realty are marked with the IDX logo and detailed information about each listing includes the name of the listing broker.The information provided by this website is for the personal, non-commercial use of consumers and may not be used for any purpose other than to identify prospective properties consumers may be interested in purchasing. Some properties which appear for sale on this website may no longer be available because they are under contract, have Closed or are no longer being offered for sale. Some real estate firms do not participate in IDX and their listings do not appear on this website. Some properties listed with participating firms do not appear on this website at the request of the seller.
© 2020 BRIGHT, All Rights Reserved. Information deemed reliable but not guaranteed. The data relating to real estate for sale on this website appears in part through the BRIGHT Internet Data Exchange program, a voluntary cooperative exchange of property listing data between licensed real estate brokerage firms in which Coldwell Banker Residential Realty participates, and is provided by BRIGHT through a licensing agreement. Real estate listings held by brokerage firms other than Coldwell Banker Residential Realty are marked with the IDX logo and detailed information about each listing includes the name of the listing broker.The information provided by this website is for the personal, non-commercial use of consumers and may not be used for any purpose other than to identify prospective properties consumers may be interested in purchasing. Some properties which appear for sale on this website may no longer be available because they are under contract, have Closed or are no longer being offered for sale. Some real estate firms do not participate in IDX and their listings do not appear on this website. Some properties listed with participating firms do not appear on this website at the request of the seller.
Listing information last updated on January 15th, 2025 at 3:30am CST.


