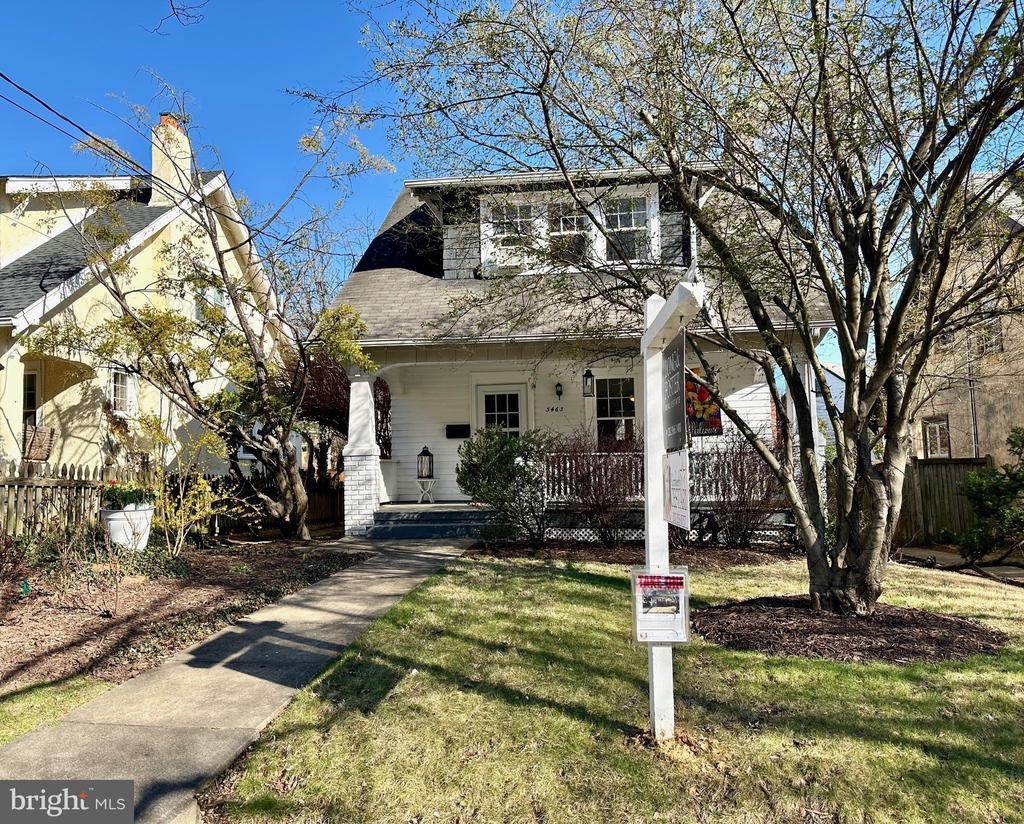Find us on...
Dashboard
- 3 Beds
- 2 Baths
- 1,436 Sqft
- .11 Acres
5463 Nebraska Ave Nw
Charming Bungalow in Desirable Chevy Chase DC Nestled on the peaceful end of Nebraska Avenue in General’s Row of Chevy Chase, DC, this delightful 3-bedroom, 2-bath bungalow offers timeless charm, modern potential and walkability to many shops and restaurants. Step onto the inviting front porch and into a home filled with character, featuring 9-foot ceilings, a cozy living room with fireplace, dining room, and a versatile den/office with a full bath—ideal for guests or remote work. The white kitchen provides easy access to the backyard, completing the main level. Note: there is original oak hardwood underneath the carpet. Upstairs, you'll find three well-appointed bedrooms and a full bath, while the unfinished lower level presents ample storage or the opportunity for expansion. Total square footage is 1965 per floorplan with 529 unfinished basement Outside, the flat, partially fenced backyard offers space for relaxation or future additions. A one-car garage and two driveway parking spots add convenience in this highly desirable neighborhood. Perfectly situated just moments from Rock Creek Park, Broad Branch Market, and in the sought-after Lafayette/Deal/Jackson Reed School Cluster, this home is a rare gem in an unbeatable location.
Essential Information
- MLS® #DCDC2193046
- Price$999,999
- Bedrooms3
- Bathrooms2.00
- Full Baths2
- Square Footage1,436
- Acres0.11
- Year Built1926
- TypeResidential
- Sub-TypeDetached
- StyleBungalow
- StatusActive
Community Information
- Address5463 Nebraska Ave Nw
- SubdivisionCHEVY CHASE
- CityWASHINGTON
- CountyWASHINGTON-DC
- StateDC
- Zip Code20015
Amenities
- # of Garages1
- GaragesGarage - Front Entry
Amenities
CeilngFan(s), Shades/Blinds, Wood Floors
Interior
- HeatingHot Water
- CoolingWindow Unit(s)
- Has BasementYes
- FireplaceYes
- # of Fireplaces1
- FireplacesWood
- # of Stories3
- Stories3
Appliances
Dishwasher, Disposal, Dryer, Range hood, Stove, Washer
Basement
Connecting Stairway, Unfinished, Daylight, Partial, Full, Outside Entrance, Space For Rooms
Exterior
- ExteriorCombination, Wood
- Exterior FeaturesPorch(es), Fenced-Partially
- RoofShingle
- FoundationOther
School Information
- ElementaryLAFAYETTE
- MiddleDEAL JUNIOR HIGH SCHOOL
- HighJACKSON-REED
District
DISTRICT OF COLUMBIA PUBLIC SCHOOLS
Additional Information
- Date ListedMarch 31st, 2025
- Days on Market30
- ZoningR
Listing Details
- Office Contact(202) 966-1400
Office
Long & Foster Real Estate, Inc.
Price Change History for 5463 Nebraska Ave Nw, WASHINGTON, DC (MLS® #DCDC2193046)
| Date | Details | Price | Change |
|---|---|---|---|
| Price Reduced | $999,999 | $25,001 (2.44%) | |
| Price Reduced (from $1,099,999) | $1,025,000 | $74,999 (6.82%) |
 © 2020 BRIGHT, All Rights Reserved. Information deemed reliable but not guaranteed. The data relating to real estate for sale on this website appears in part through the BRIGHT Internet Data Exchange program, a voluntary cooperative exchange of property listing data between licensed real estate brokerage firms in which Coldwell Banker Residential Realty participates, and is provided by BRIGHT through a licensing agreement. Real estate listings held by brokerage firms other than Coldwell Banker Residential Realty are marked with the IDX logo and detailed information about each listing includes the name of the listing broker.The information provided by this website is for the personal, non-commercial use of consumers and may not be used for any purpose other than to identify prospective properties consumers may be interested in purchasing. Some properties which appear for sale on this website may no longer be available because they are under contract, have Closed or are no longer being offered for sale. Some real estate firms do not participate in IDX and their listings do not appear on this website. Some properties listed with participating firms do not appear on this website at the request of the seller.
© 2020 BRIGHT, All Rights Reserved. Information deemed reliable but not guaranteed. The data relating to real estate for sale on this website appears in part through the BRIGHT Internet Data Exchange program, a voluntary cooperative exchange of property listing data between licensed real estate brokerage firms in which Coldwell Banker Residential Realty participates, and is provided by BRIGHT through a licensing agreement. Real estate listings held by brokerage firms other than Coldwell Banker Residential Realty are marked with the IDX logo and detailed information about each listing includes the name of the listing broker.The information provided by this website is for the personal, non-commercial use of consumers and may not be used for any purpose other than to identify prospective properties consumers may be interested in purchasing. Some properties which appear for sale on this website may no longer be available because they are under contract, have Closed or are no longer being offered for sale. Some real estate firms do not participate in IDX and their listings do not appear on this website. Some properties listed with participating firms do not appear on this website at the request of the seller.
Listing information last updated on April 29th, 2025 at 10:16am CDT.














































