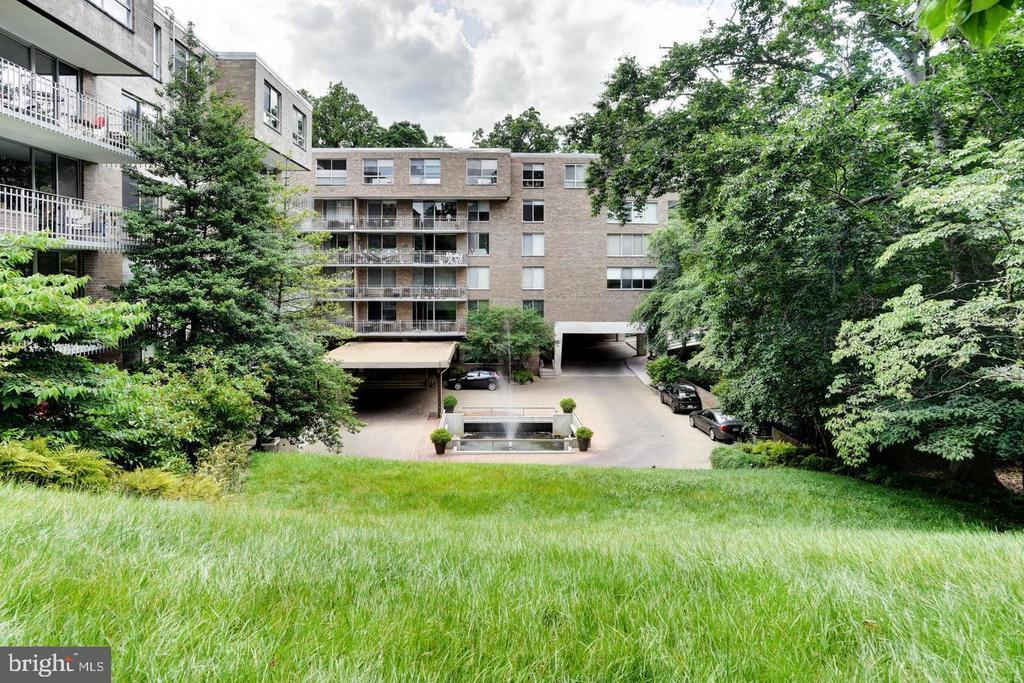Find us on...
Dashboard
- 1 Bed
- 1½ Baths
- 1,273 Sqft
- 5 DOM
4100 Cathedral Ave Nw #512
Rarely available 1,250 s/f newly renovated 1 BR 1.5 BA corner condo at Cathedral West, a "Best Address" building adjacent to Glover Archbold Park's lush woodlands. Foyer with roomy closet and PR. Expansive LR opens to gracious DR, both with large windows and custom built-in cabinetry. Spacious eat-in kitchen with SS appliances and separate pantry. BR with walk-in and closet-lined dressing area with extra sink and vanity leading to ensuite BA. LR slider with custom window treatment, opens to 27-foot balcony. Plantation shutters, burnished parquet floors, and fresh neutral paint throughout. Entrance to state-of-the-art fitness center, beautiful year-round pool, yoga/dance studio, sauna, and seasonal sundeck just down the hall. Garage parking space and extra storage included. Pet under 30 lbs welcome. Enjoy understated luxury, well-stocked library, exceptional staff, 24-hour front desk, and close proximity to Wagshals, Chef Geoff's, DeCarlos, Walgreen's, neighborhood markets, bank, medical offices, and Cathedral Ave. bus to Metro and downtown. A true urban oasiis. Pet friendly community.
Essential Information
- MLS® #DCDC2192488
- Price$499,999
- Bedrooms1
- Bathrooms1.50
- Full Baths1
- Half Baths1
- Square Footage1,273
- Acres0.00
- Year Built1966
- TypeResidential
- StyleContemporary
- StatusActive
Sub-Type
Condo, Unit/Flat/Apartment, Mid-Rise 5 - 8 Floors
Community Information
- Address4100 Cathedral Ave Nw #512
- SubdivisionOBSERVATORY CIRCLE
- CityWASHINGTON
- CountyWASHINGTON-DC
- StateDC
- Zip Code20016
Amenities
- # of Garages1
- Has PoolYes
Amenities
Tub Shower, Formal/Separate Dining Room, Walk-in Closet(s), Shades/Blinds, Wood Floors, Pantry
Parking
Prk Space Cnvys, Secure Parking
Garages
Basement Garage, Underground, Garage - Front Entry, Inside Access
View
Garden/Lawn, Street, Trees/Woods
Interior
- Interior FeaturesFlat, Floor Plan-Traditional
- HeatingConvector
- CoolingConvector
- # of Stories1
- Stories1 Story
Appliances
Built-In Microwave, Dishwasher, Disposal, Oven/Range-Electric, Refrigerator, Stainless Steel Appliances
Exterior
- ExteriorBrick and Siding
School Information
District
DISTRICT OF COLUMBIA PUBLIC SCHOOLS
Additional Information
- Date ListedApril 24th, 2025
- Days on Market5
- ZoningN/A
Listing Details
- Office Contact(202) 966-1400
Office
Long & Foster Real Estate, Inc.
 © 2020 BRIGHT, All Rights Reserved. Information deemed reliable but not guaranteed. The data relating to real estate for sale on this website appears in part through the BRIGHT Internet Data Exchange program, a voluntary cooperative exchange of property listing data between licensed real estate brokerage firms in which Coldwell Banker Residential Realty participates, and is provided by BRIGHT through a licensing agreement. Real estate listings held by brokerage firms other than Coldwell Banker Residential Realty are marked with the IDX logo and detailed information about each listing includes the name of the listing broker.The information provided by this website is for the personal, non-commercial use of consumers and may not be used for any purpose other than to identify prospective properties consumers may be interested in purchasing. Some properties which appear for sale on this website may no longer be available because they are under contract, have Closed or are no longer being offered for sale. Some real estate firms do not participate in IDX and their listings do not appear on this website. Some properties listed with participating firms do not appear on this website at the request of the seller.
© 2020 BRIGHT, All Rights Reserved. Information deemed reliable but not guaranteed. The data relating to real estate for sale on this website appears in part through the BRIGHT Internet Data Exchange program, a voluntary cooperative exchange of property listing data between licensed real estate brokerage firms in which Coldwell Banker Residential Realty participates, and is provided by BRIGHT through a licensing agreement. Real estate listings held by brokerage firms other than Coldwell Banker Residential Realty are marked with the IDX logo and detailed information about each listing includes the name of the listing broker.The information provided by this website is for the personal, non-commercial use of consumers and may not be used for any purpose other than to identify prospective properties consumers may be interested in purchasing. Some properties which appear for sale on this website may no longer be available because they are under contract, have Closed or are no longer being offered for sale. Some real estate firms do not participate in IDX and their listings do not appear on this website. Some properties listed with participating firms do not appear on this website at the request of the seller.
Listing information last updated on April 28th, 2025 at 11:00pm CDT.








































































