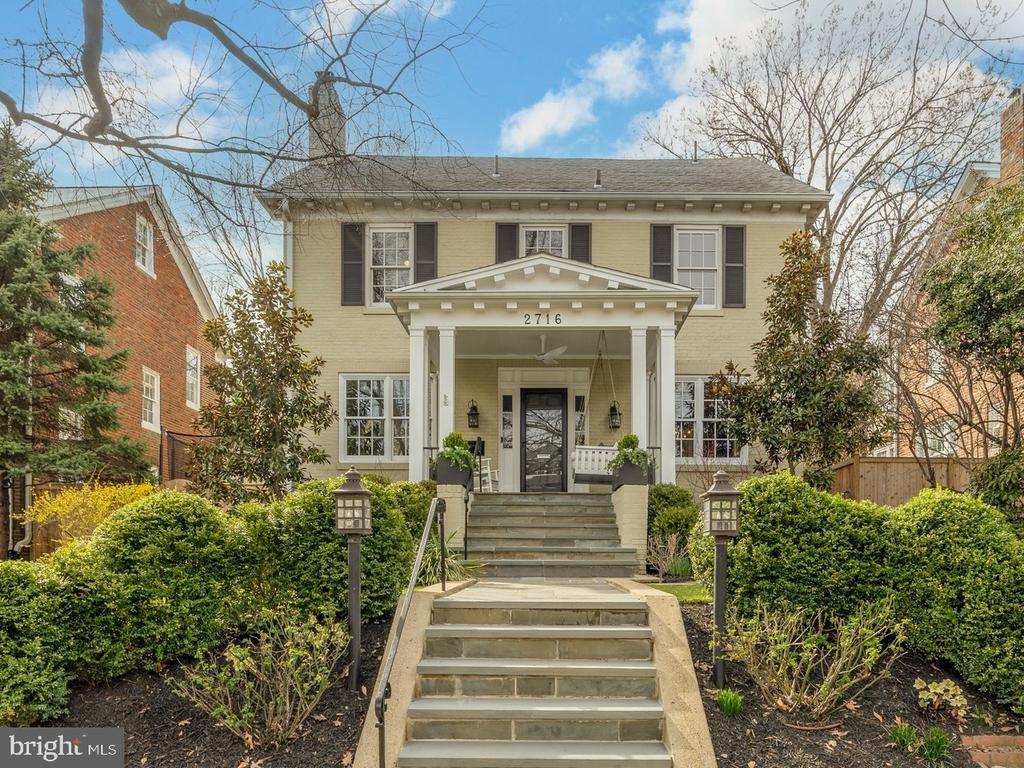Find us on...
Dashboard
- 6 Beds
- 4½ Baths
- 4,371 Sqft
- .15 Acres
2716 36th Pl Nw
Timeless elegance meets modern comfort in this beautifully reimagined 1925 center-hall Colonial, offering six bedrooms, four and a half baths, and over 4,800 square feet of refined interiors. Perfectly positioned on a lush lot on a picturesque, tree-lined street in Observatory Circle, this home captivates from the start with its classic architecture and charming front porch—an inviting prelude to its gracious interiors. Inside, exquisite architectural details abound, including elegant millwork, high ceilings, rich wood floors, arched doorways, and two fireplaces. The main level seamlessly blends formal and casual living, featuring a grand foyer, a sophisticated living room, a formal dining room, and a sunlit family room that opens to the chef’s kitchen. Designed for both function and style, the kitchen boasts a Wolf gas range with venting hood, custom cabinetry, generous counter space, and ample storage. A butler’s pantry/wet bar enhances the space, perfect for entertaining, while a well-appointed mudroom with custom built-ins adds everyday convenience. A powder room completes this level. French doors lead to a beautifully landscaped rear yard, designed for outdoor enjoyment with a stone terrace, 86” outdoor TV, built-in speakers, a gas line, a motorized awning, and a sport court. Upstairs, the luxurious primary suite occupies a private wing, complete with a sitting room, a spacious bedroom, a custom walk-in closet, and a marble-clad en-suite bath. Three additional generously sized bedrooms and two bathrooms complete this level. The third floor offers two more bedrooms and a full bath, providing flexibility for guests, office space, or a private retreat. The finished lower level expands the home’s living space with a large recreation room, a gym/flex space, and a mechanical/laundry room. A detached two-car garage completes this exceptional offering. Nestled on a serene, tree-lined street in Observatory Circle, this home offers easy access to top-rated schools and the city’s best shopping and dining. A rare blend of historic charm and modern luxury, this is a home to cherish for generations.
Essential Information
- MLS® #DCDC2191170
- Price$3,495,000
- Bedrooms6
- Bathrooms4.50
- Full Baths4
- Half Baths1
- Square Footage4,371
- Acres0.15
- Year Built1925
- TypeResidential
- Sub-TypeDetached
- StyleColonial
- StatusActive
Community Information
- Address2716 36th Pl Nw
- SubdivisionOBSERVATORY CIRCLE
- CityWASHINGTON
- CountyWASHINGTON-DC
- StateDC
- Zip Code20007
Amenities
- # of Garages2
Amenities
Soaking Tub, Bathroom - Walk-In Shower, Built-Ins, Butlers Pantry, Crown Molding, Formal/Separate Dining Room, Master Bath(s), Recessed Lighting, Skylight(s), Upgraded Countertops, Walk-in Closet(s), Shades/Blinds, Wood Floors
Garages
Oversized, Garage Door Opener, Garage - Rear Entry
Interior
- Interior FeaturesFloor Plan-Traditional
- HeatingForced Air
- CoolingCentral A/C
- Has BasementYes
- FireplaceYes
- # of Fireplaces3
- FireplacesWood
- # of Stories4
- Stories4
Appliances
Dishwasher, Disposal, Dryer, Energy Star Appliances, ENERGY STAR Clothes Washer, ENERGY STAR Dishwasher, ENERGY STAR Refrigerator, Microwave, Oven/Range-Gas, Range hood, ENERGY STAR Freezer
Basement
Partially Finished, Space For Rooms, Windows
Exterior
- ExteriorBrick and Siding
- WindowsDouble Pane, Energy Efficient
- FoundationConcrete Perimeter
Exterior Features
Extensive Hardscape, Exterior Lighting, Stone Retaining Walls, Patio, Sport Court
School Information
District
DISTRICT OF COLUMBIA PUBLIC SCHOOLS
Additional Information
- Date ListedMarch 21st, 2025
- Days on Market39
- ZoningR-1B
Listing Details
- Office Contact(202) 333-1212
Office
TTR Sotheby's International Realty
Price Change History for 2716 36th Pl Nw, WASHINGTON, DC (MLS® #DCDC2191170)
| Date | Details | Price | Change |
|---|---|---|---|
| Price Reduced (from $3,850,000) | $3,495,000 | $355,000 (9.22%) |
 © 2020 BRIGHT, All Rights Reserved. Information deemed reliable but not guaranteed. The data relating to real estate for sale on this website appears in part through the BRIGHT Internet Data Exchange program, a voluntary cooperative exchange of property listing data between licensed real estate brokerage firms in which Coldwell Banker Residential Realty participates, and is provided by BRIGHT through a licensing agreement. Real estate listings held by brokerage firms other than Coldwell Banker Residential Realty are marked with the IDX logo and detailed information about each listing includes the name of the listing broker.The information provided by this website is for the personal, non-commercial use of consumers and may not be used for any purpose other than to identify prospective properties consumers may be interested in purchasing. Some properties which appear for sale on this website may no longer be available because they are under contract, have Closed or are no longer being offered for sale. Some real estate firms do not participate in IDX and their listings do not appear on this website. Some properties listed with participating firms do not appear on this website at the request of the seller.
© 2020 BRIGHT, All Rights Reserved. Information deemed reliable but not guaranteed. The data relating to real estate for sale on this website appears in part through the BRIGHT Internet Data Exchange program, a voluntary cooperative exchange of property listing data between licensed real estate brokerage firms in which Coldwell Banker Residential Realty participates, and is provided by BRIGHT through a licensing agreement. Real estate listings held by brokerage firms other than Coldwell Banker Residential Realty are marked with the IDX logo and detailed information about each listing includes the name of the listing broker.The information provided by this website is for the personal, non-commercial use of consumers and may not be used for any purpose other than to identify prospective properties consumers may be interested in purchasing. Some properties which appear for sale on this website may no longer be available because they are under contract, have Closed or are no longer being offered for sale. Some real estate firms do not participate in IDX and their listings do not appear on this website. Some properties listed with participating firms do not appear on this website at the request of the seller.
Listing information last updated on April 28th, 2025 at 6:15pm CDT.


















































